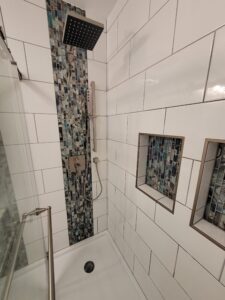Hello and welcome back to another A+ Home Improvements’ project! We are still in the midst of the winter grind, but projects keep steadily rolling in. As you could probably guess, most projects currently involve interior spaces. This next project tasked us with rearranging a bathroom. As you can see from the pictures below, this bathroom SCREAMED dated!! Every now and then we come across a bathroom space with the old-school 4ft x 4ft shower/tub, and this was one of them. In addition to the shower space, we needed to update the vanity, flooring and other fixtures as well. Also, take a look at the toilet location. Why would they have it directly in front of the door?! We swapped it to the opposite side of the toilet room so it would actually makes sense. Take a look at what we started with:
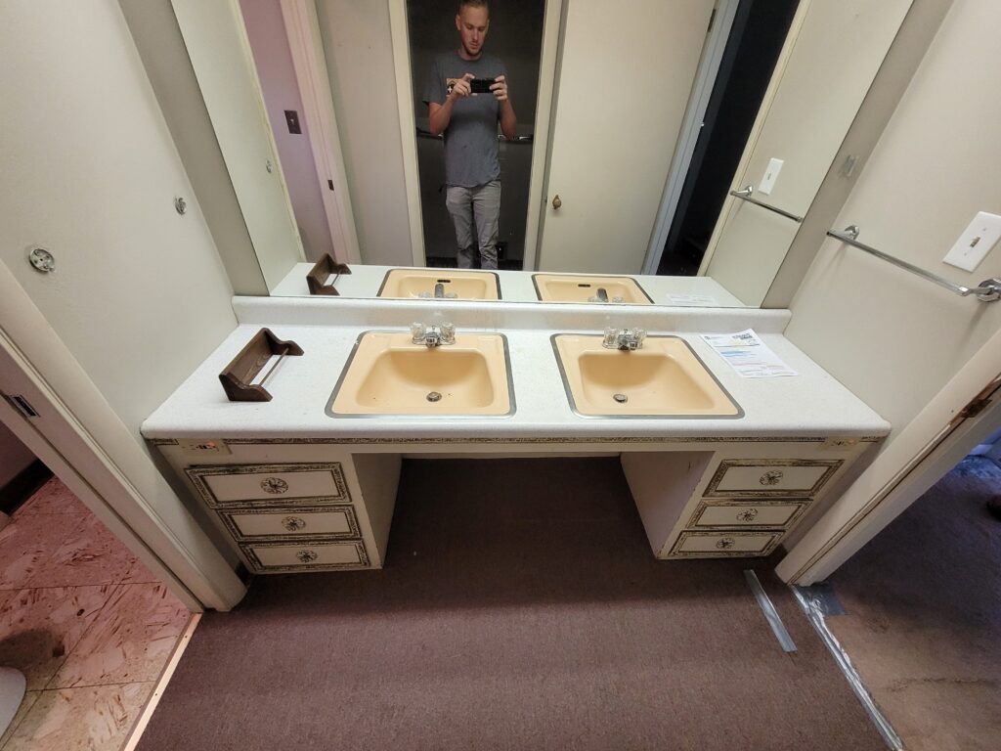
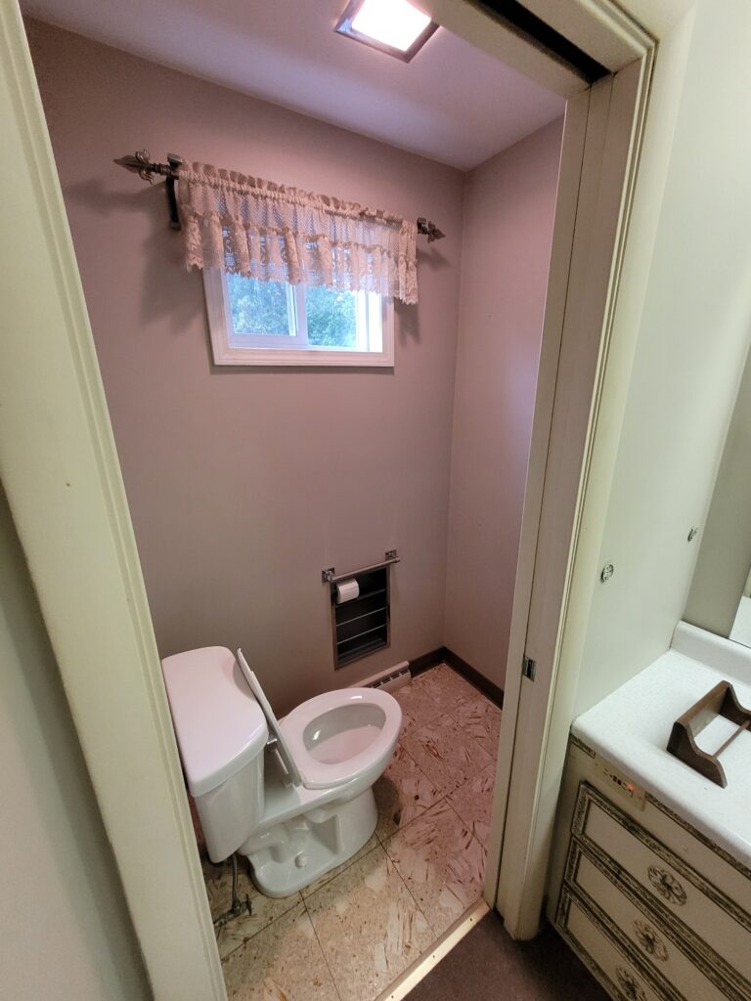
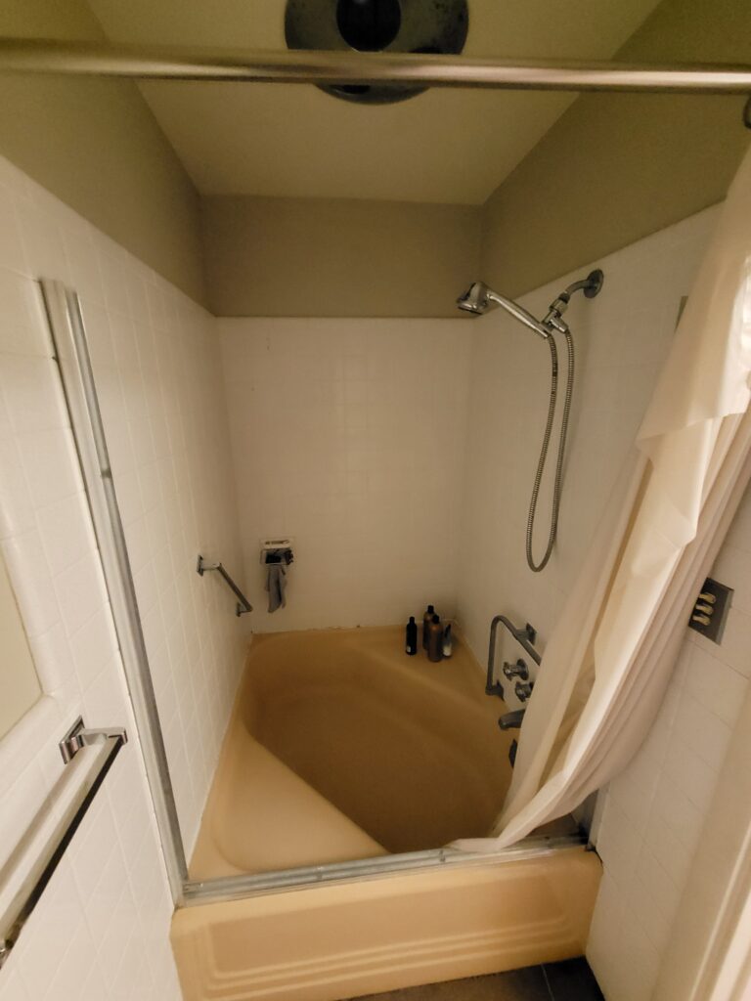
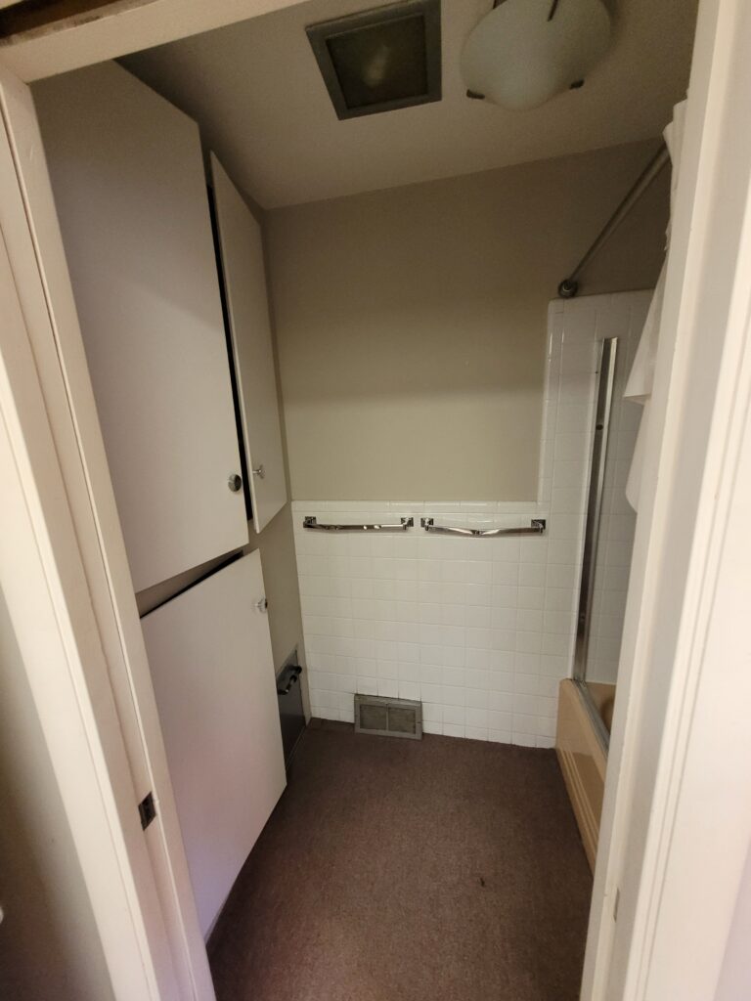
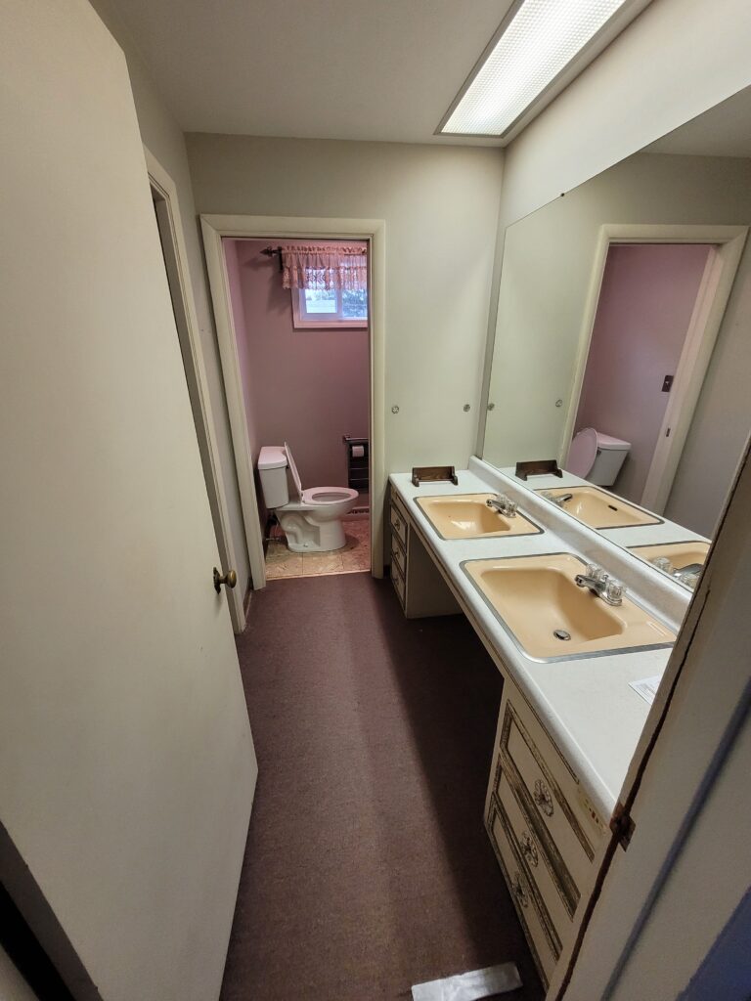
What a hodge-podge of a space! Some vinyl flooring along with the carpet. Old, dated colors and decor – this had to go! We ripped everything out and geared up to put it back together. We deleted the ceiling florescent light fixture and moved the wiring to install traditional light bars. To create more space, we shrank the vanity to leave room for a waste basket while still keeping a large vanity. For the shower space, out client opted for a clean white shower pan paired with a pretty tile surround with recessed shampoo niches. The old built-in cabinet in the shower room was replaced with a more modern wall mounted unit that adequately fulfilled the homeowners storage needs.
Take a Look!
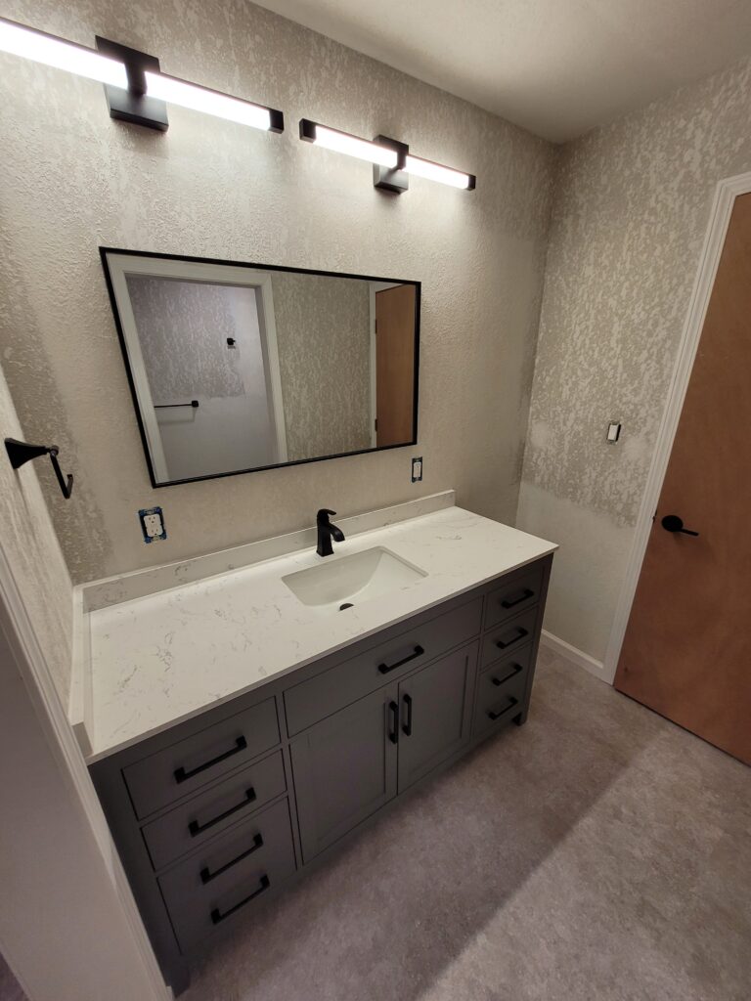
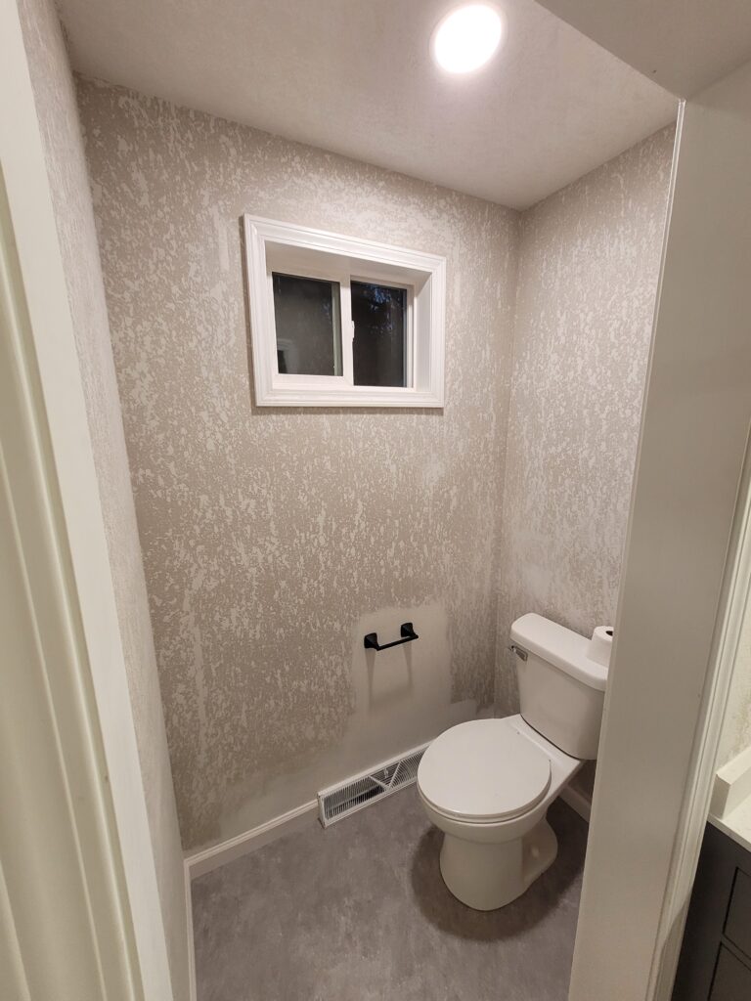
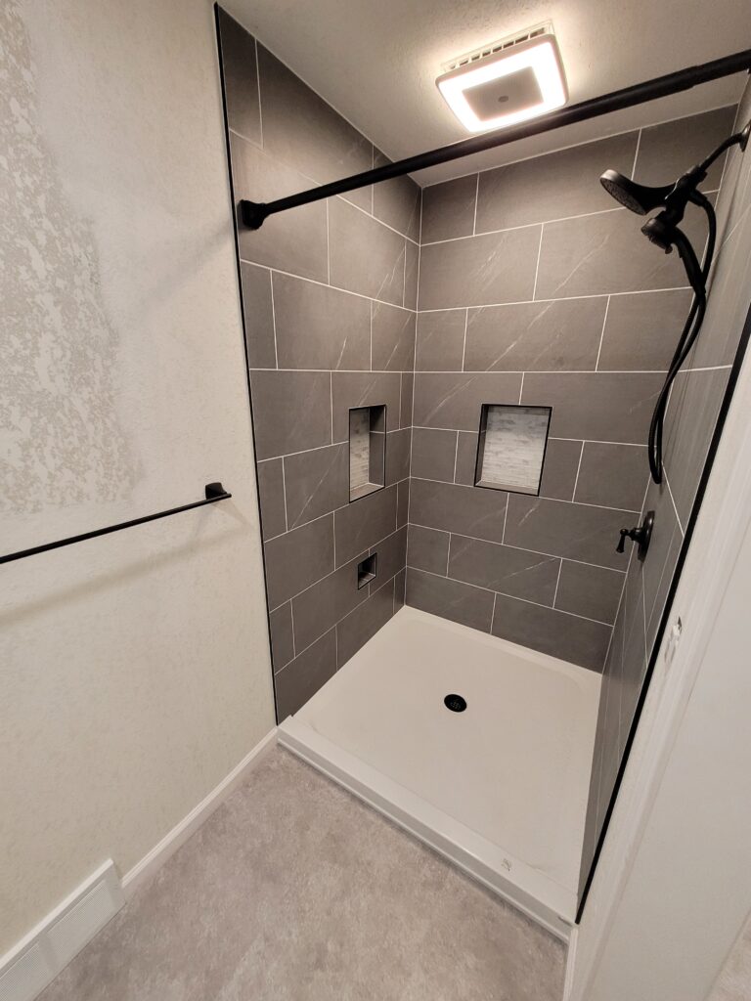
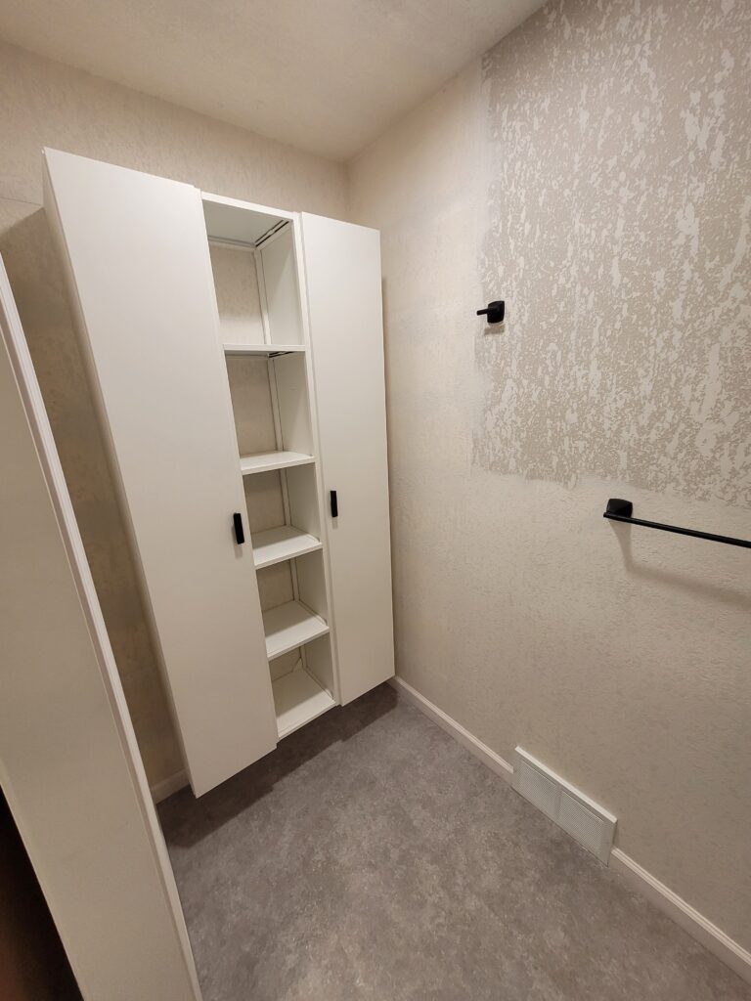
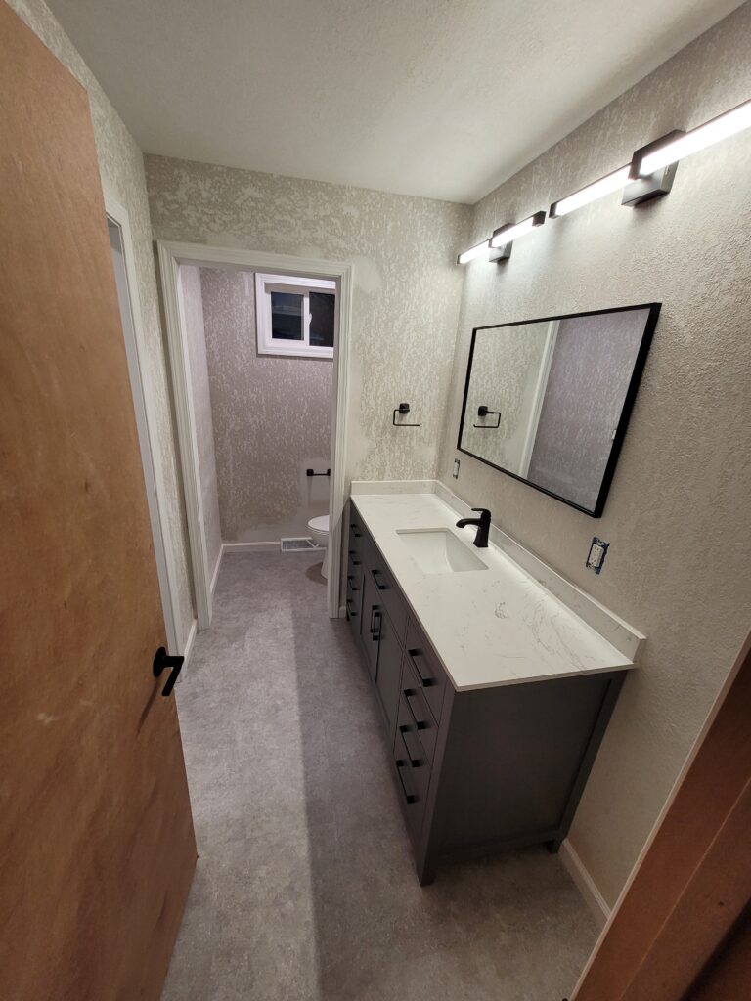
Total success!! Our client loved the results, and couldn’t wait to put the newly renovated bathroom to use. Do you need help rearranging a bathroom? Let A+ Home Improvements give you a hand with your bathroom renovation. Our team of dedicated staff will help bring your dream space to reality. We look forward to working with you!!

