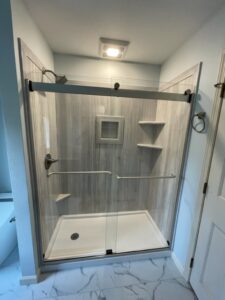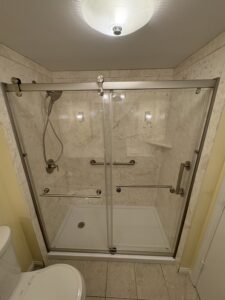Welcome back to another A+ Home Improvements’ project! Our next project centers around a client that desired a remodeled kitchen. The existing space consisted of two rooms that were combined at one point to create a larger kitchen area. The downside, however, was the layout that they squeezed into the new space. With all that room, we formulated a layout and design that better utilized the space for our client’s needs. We worked hand in hand with the homeowner to select the perfect products, then geared up to get the project underway. Take a look at what we started with:
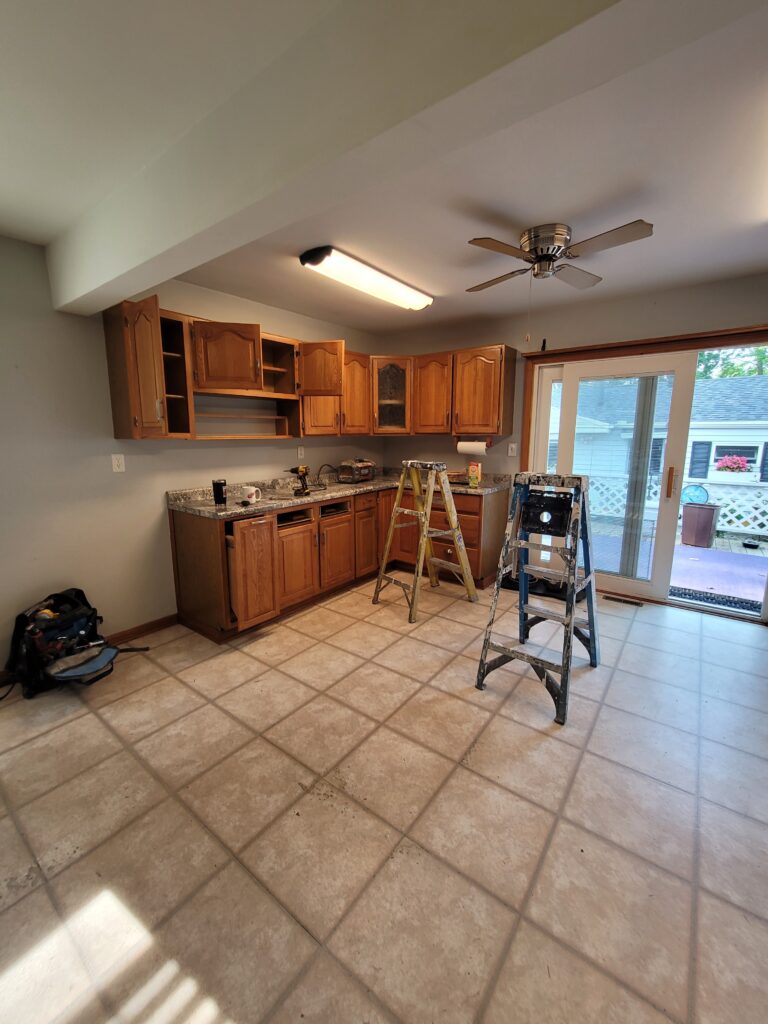
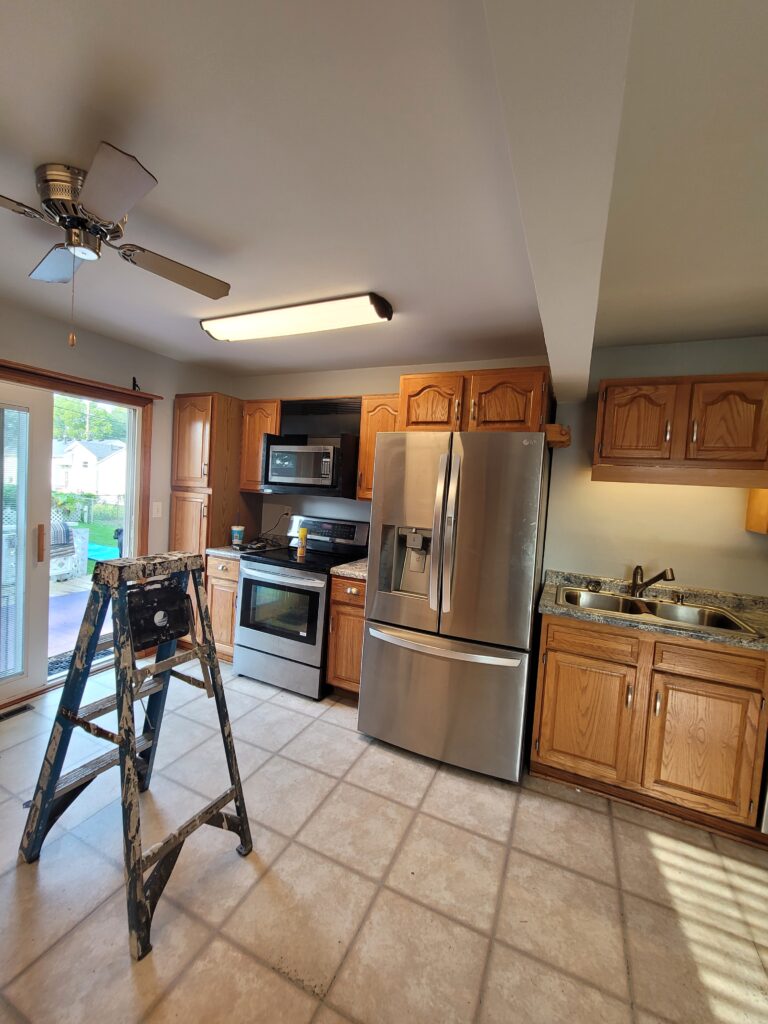
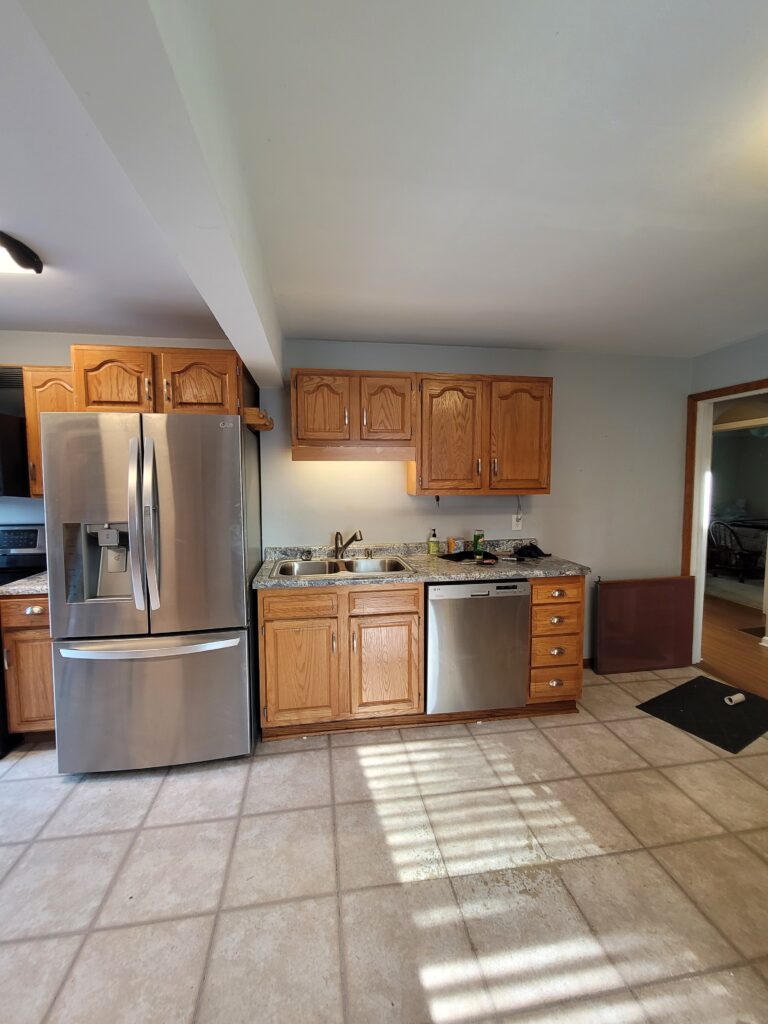
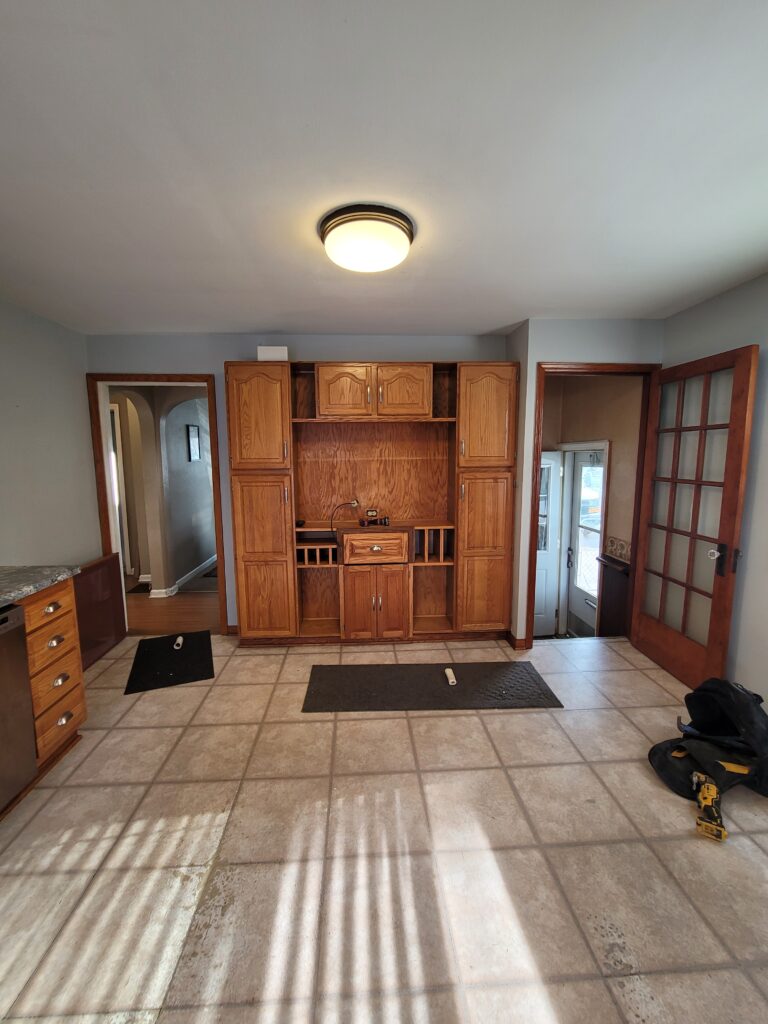
Look at all that wasted space! Our client wanted to create a space that had seating for friends to hang out between the TV location and the grill outside of the patio door. The old dining area had a large unused cabinet space that we transformed into a clean area for the wall mount TV to be staged. We also created a peninsula location with a bar height countertop for friends to hang around. One obstacle that we had to overcome was the beam separating the two rooms, so we bridged the gap between cabinets with a wine rack that worked perfectly.
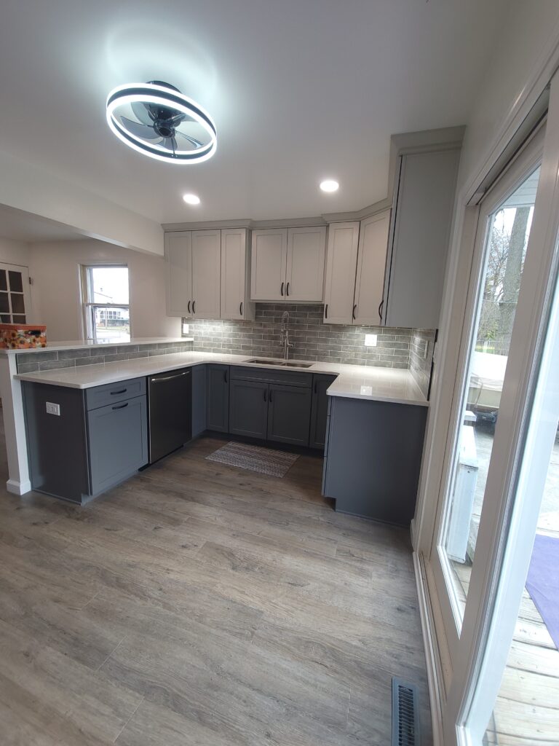
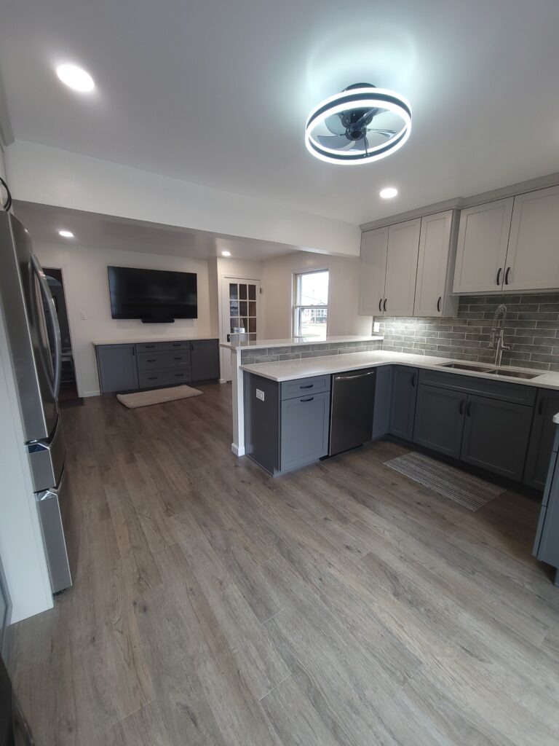
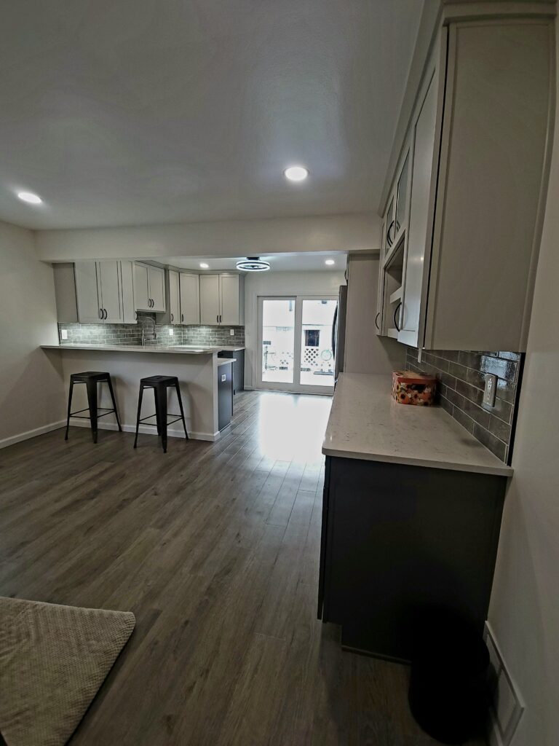
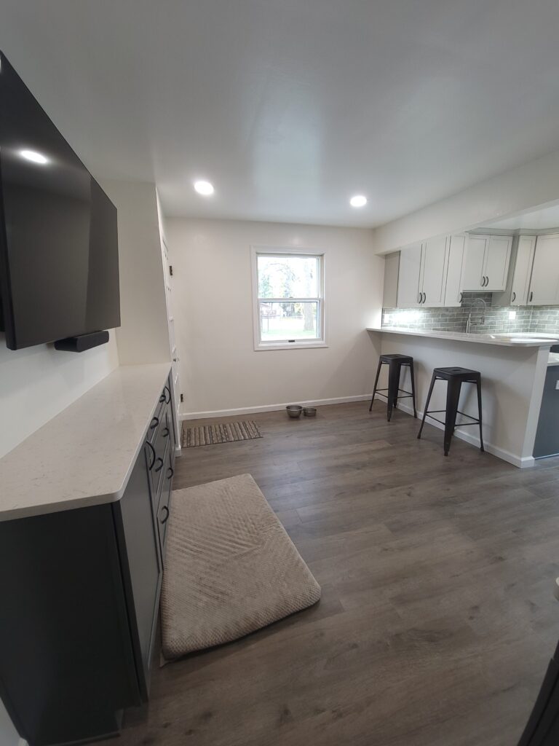
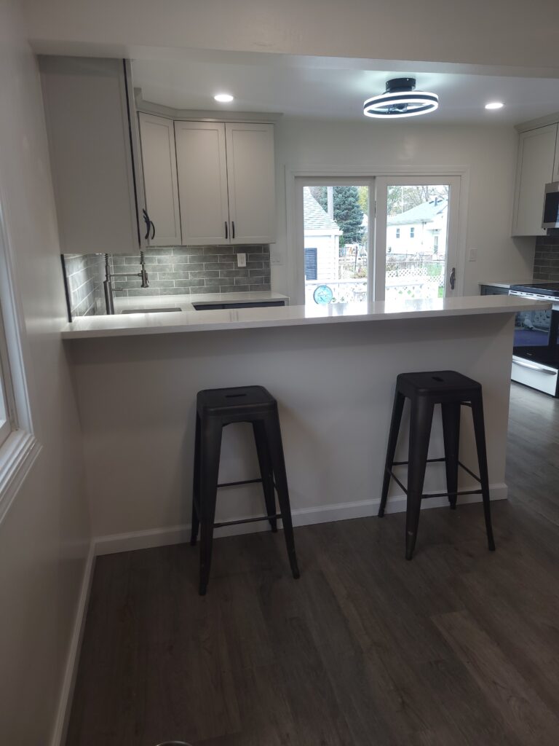
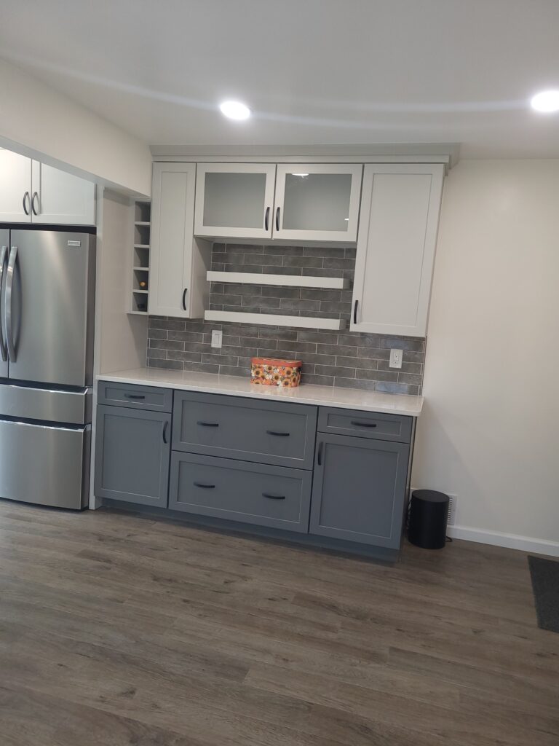
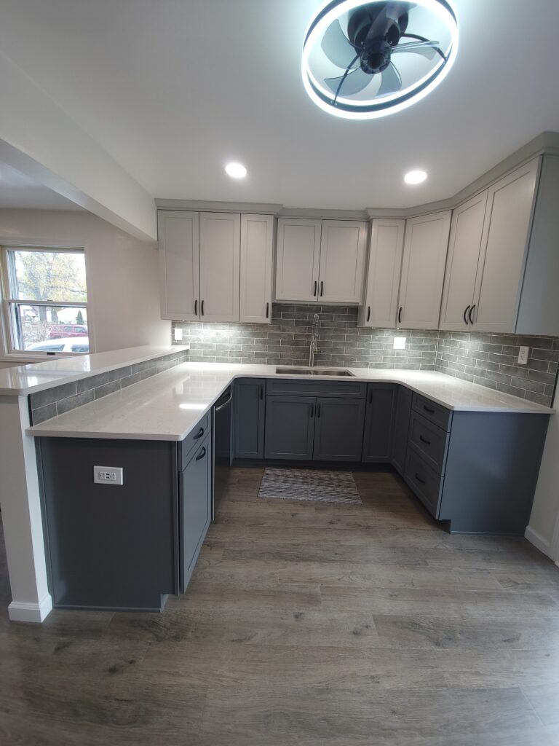
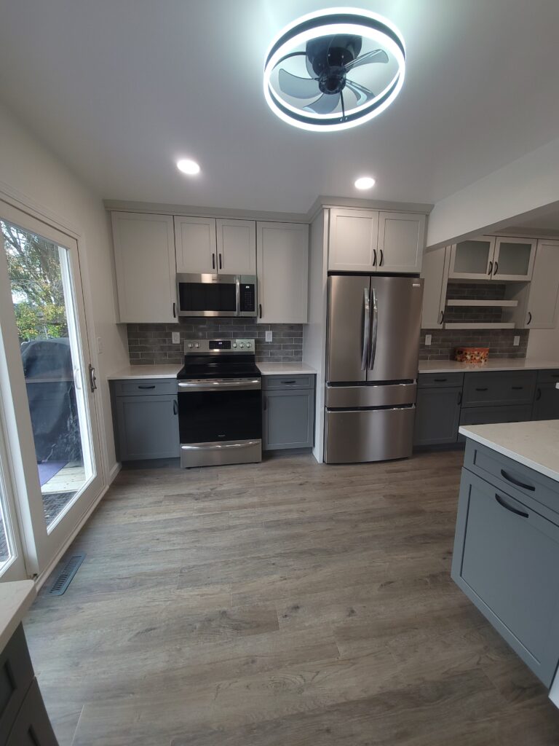
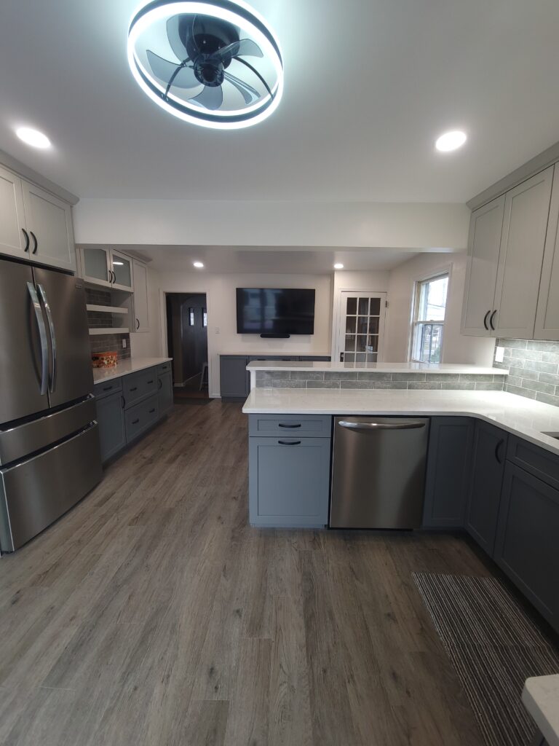
Talk about a huge change! We absolutely loved providing the remodeled kitchen of our client’s dreams! They now had the perfect space to entertain, and were eager to put the new kitchen to use. Let us know your ideas, and we will help deliver a beautiful space to call your own. Give us a call, we look forward to working with you!

