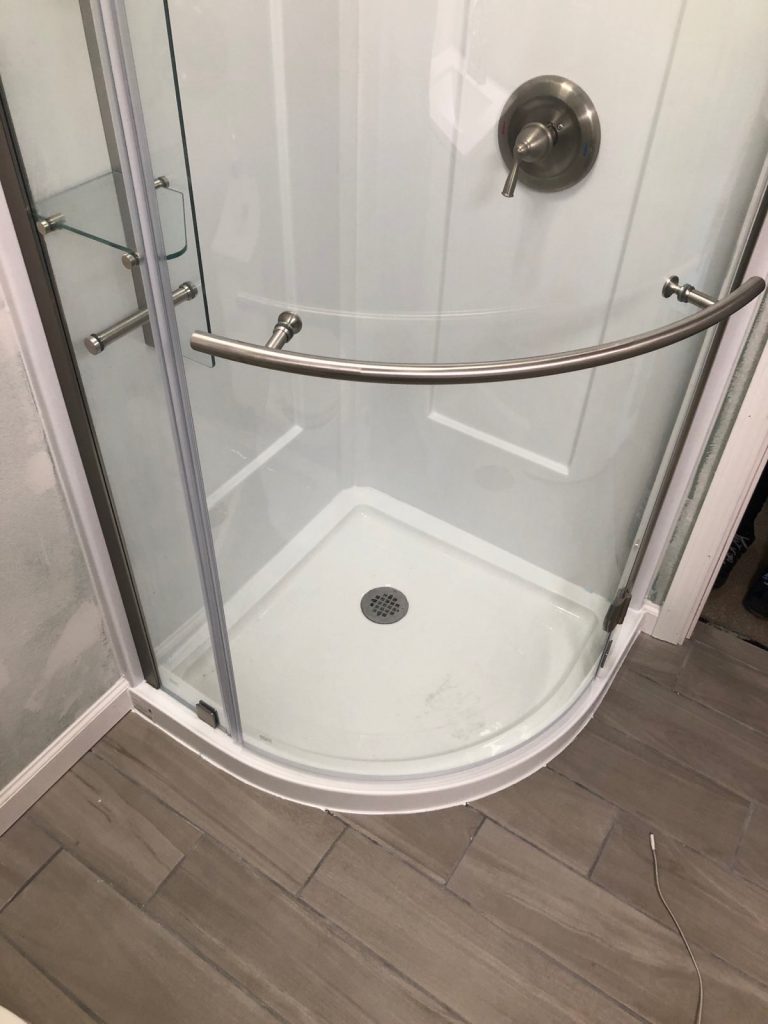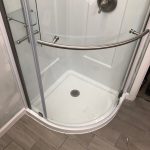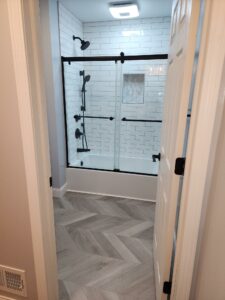A basement bathroom typically allows the space to be better utilized. While sometimes difficult to add, adding a bathroom makes a huge difference. Depending on where the drain lines are ran, there are a couple of options when brainstorming the location of your new space.
Cutting into the concrete and tying into your existing main line remains the best scenario, albeit not the only option. When existing plumbing won’t cooperate, a powered system, such as Sani-Flo, can be used to get the job done. While you will typically not see the rough plumbing, it remains the backbone of your new bathroom. Once the utilities are worked out, the rest comes down to choosing which products best suit the new space. Generally a bathroom in your basement tends to be smaller than a standard bathroom.
Take a look at the pictures in this post. This full bath fit in a small space, but added tremendous convenience for our client.
This bathroom looks a little unfinished without lipstick on the walls, but talk about a great addition to the basement! The corner shower unit fit nicely, and the layout allowed room for movement in a limited space. Whether you have a large space to work with, or have cramped quarters, a bathroom is not out of reach. Our client loved their new space, and allowed their guests to have there own bathroom to use downstairs. Give A+ Home Improvements a call and start planning your bathroom today!!








