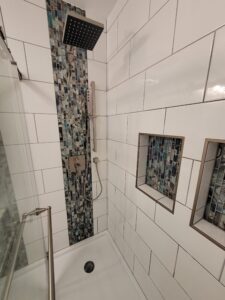A+ Home Improvements is back and better than ever! Our next project entails a fun basement renovation. As you will see from the before pictures, this space needed a lot of help. Our client had a pretty good idea of what they wanted to see, so we just helped pull the concept together. The homeowner wanted two separate office spaces, along with a main sitting area to provide room to hang out. We also needed to separate the furnace and utility area from the main space. After product selection and design, we went to work. Take a look at what we started with:
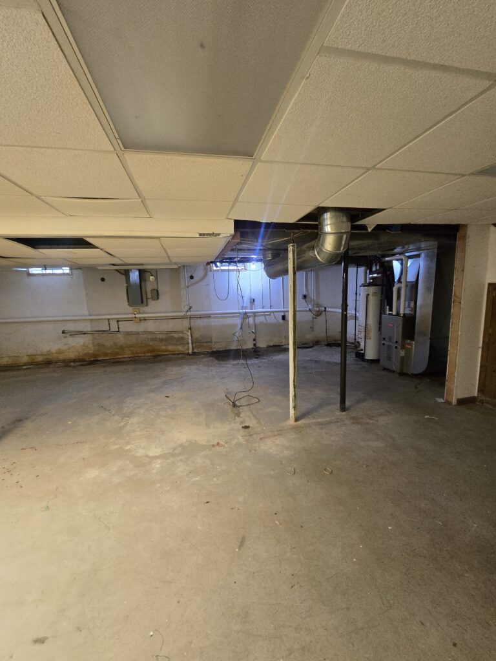
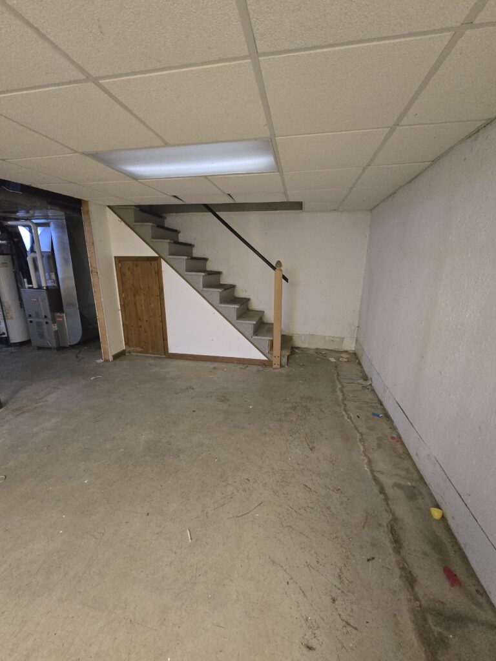
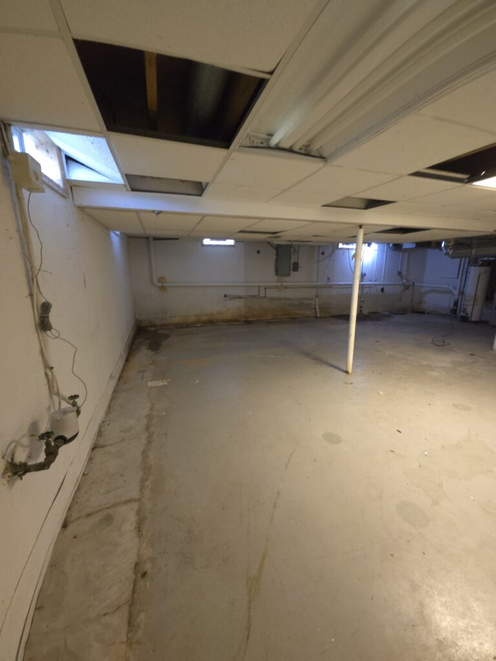
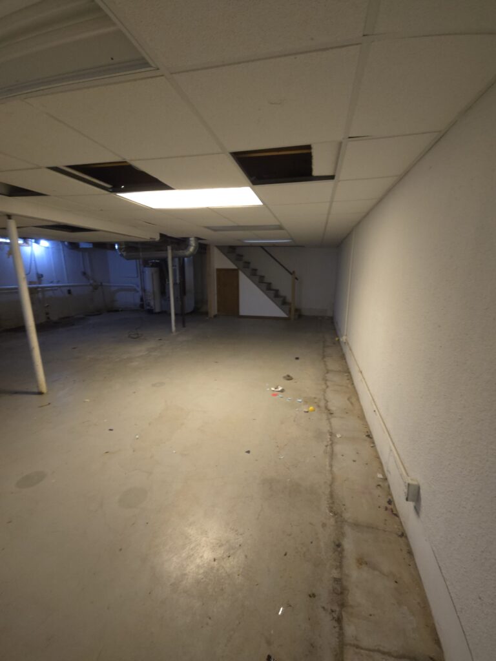
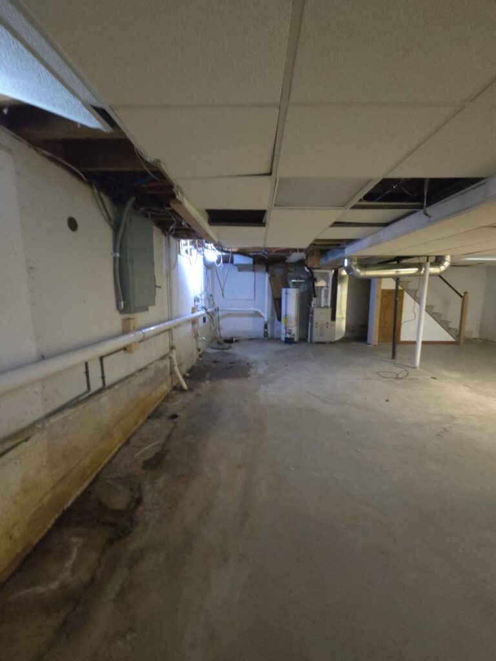
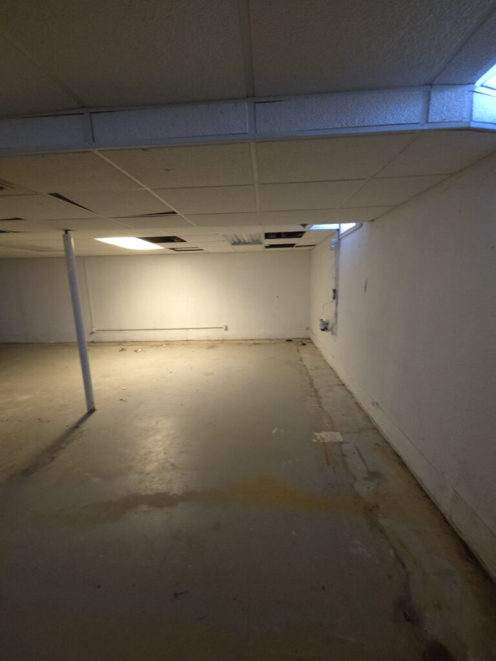
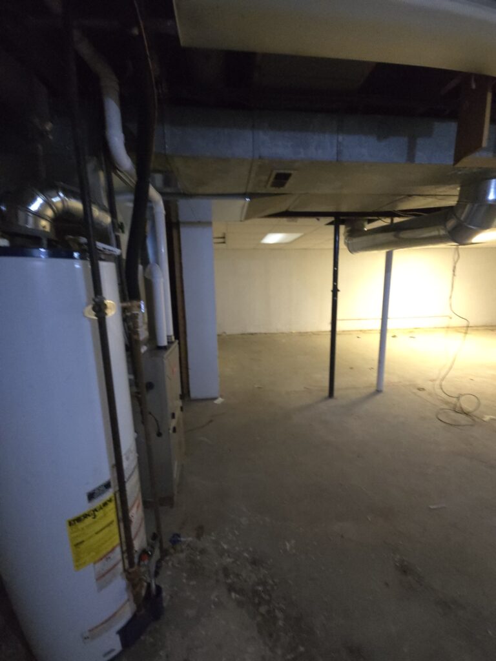
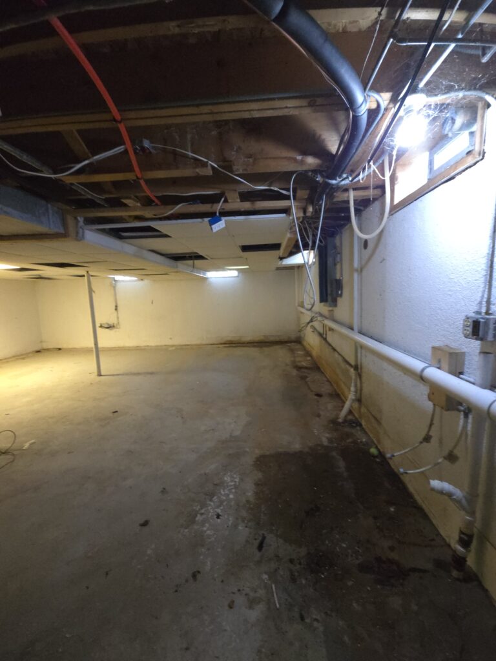
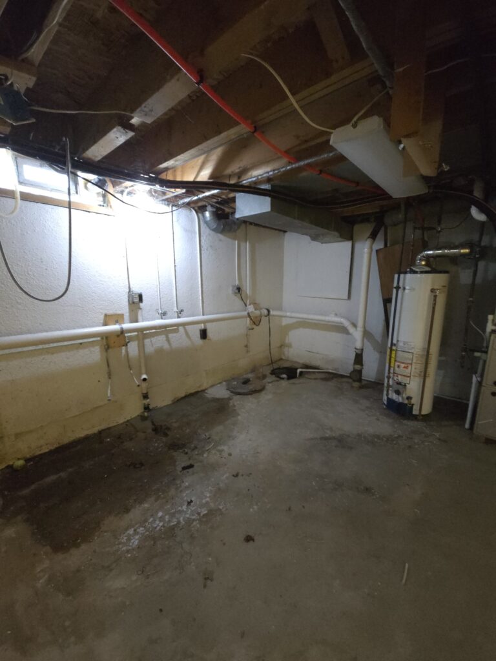
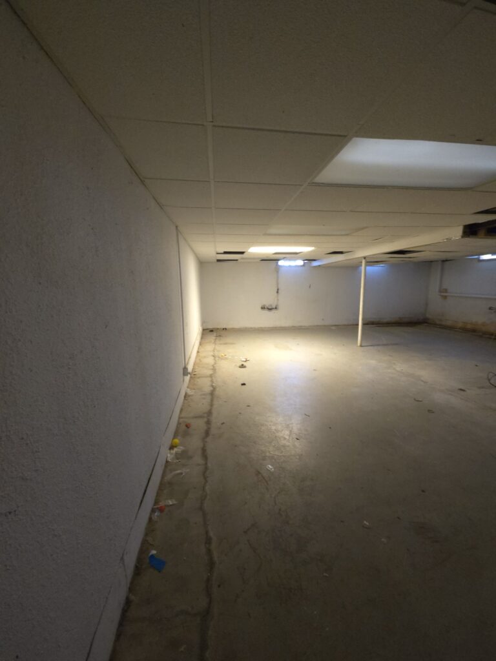
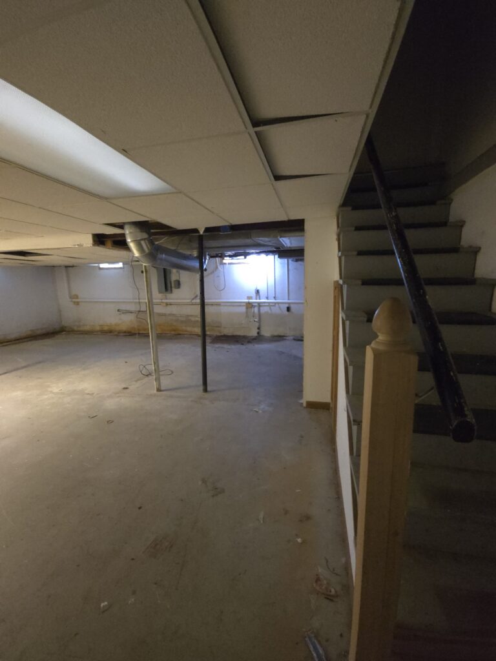
What a large, unused space! As previously mentioned, our client provided great feedback on what they wanted, which made it pretty straightforward to provide a layout. We removed the drop ceiling and reconfigured the lighting to fit the new space. Instead of a new ceiling to lower the space, we painted the entire ceiling black to provide a stark contrast from the finished walls and floor. For the floor, we applied and easy to clean polycuramine coating which provided a great surface. Once the doors were installed and the painting was complete, the space transformed into an awesome new area. Take a look:
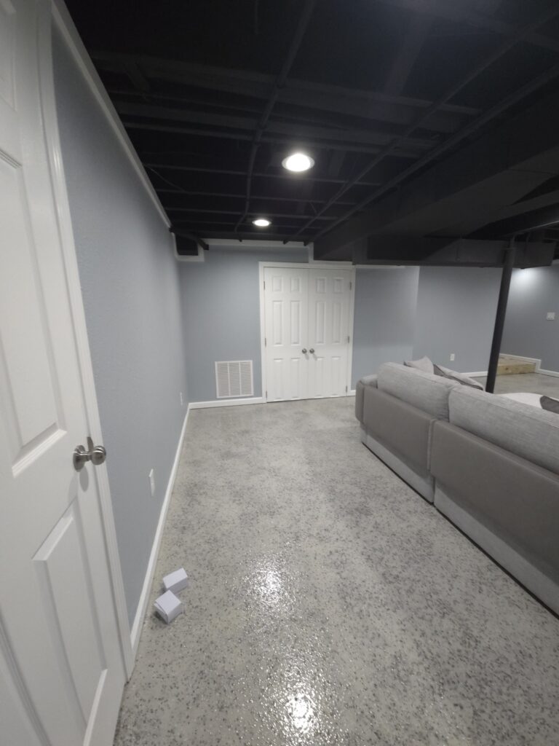
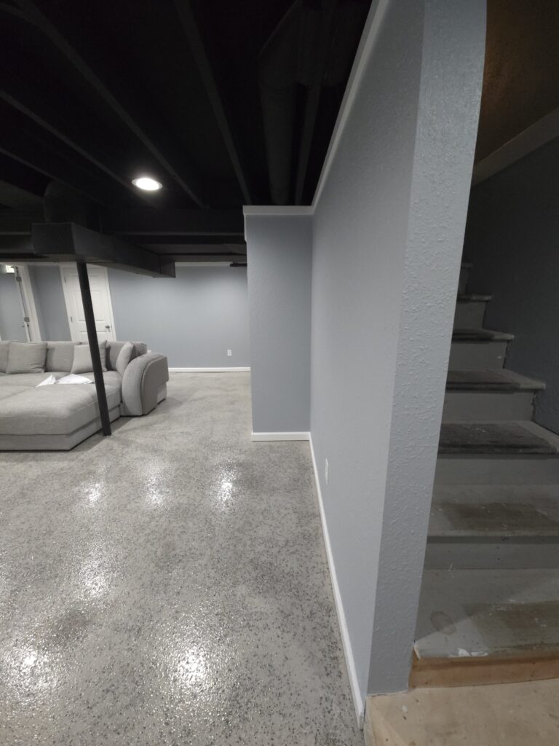
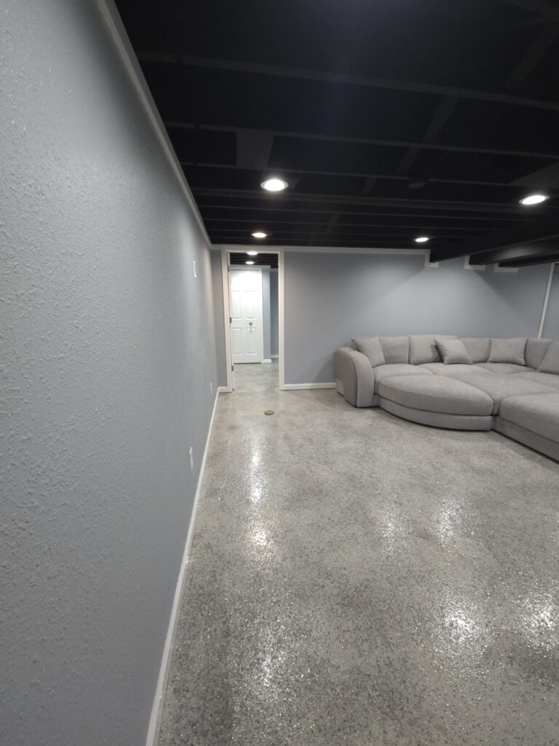
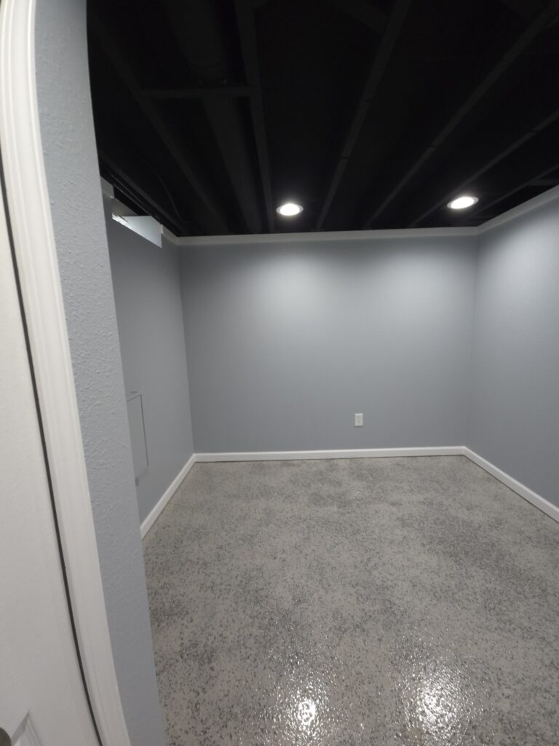
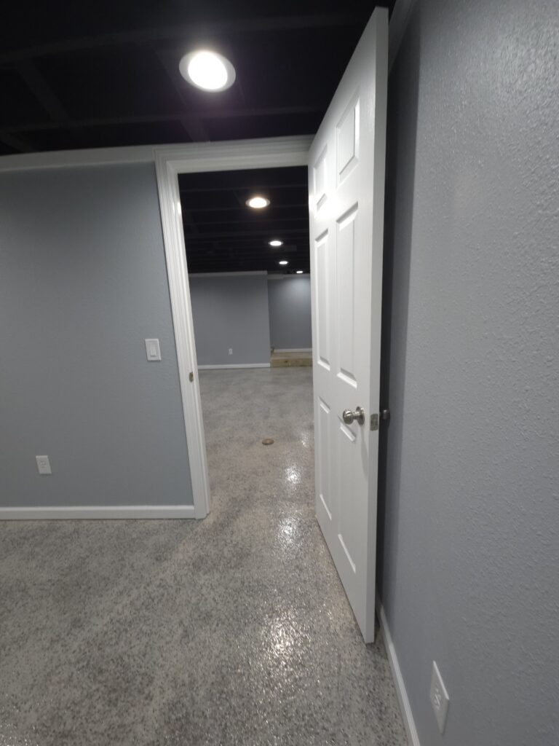
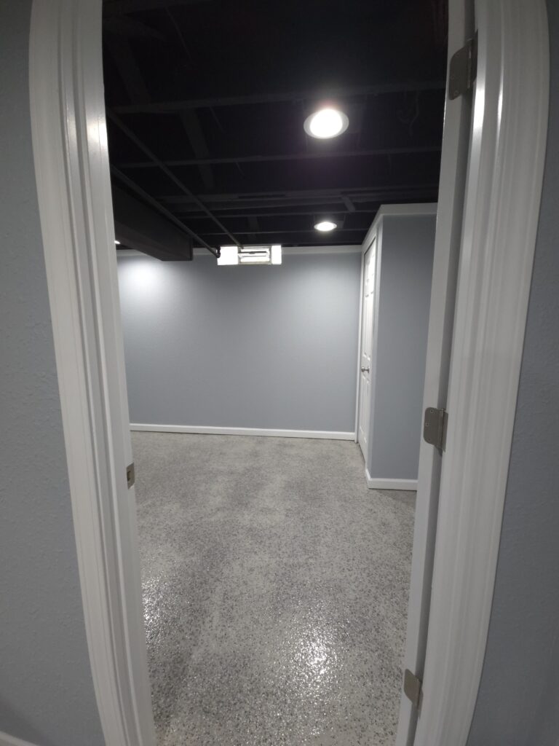
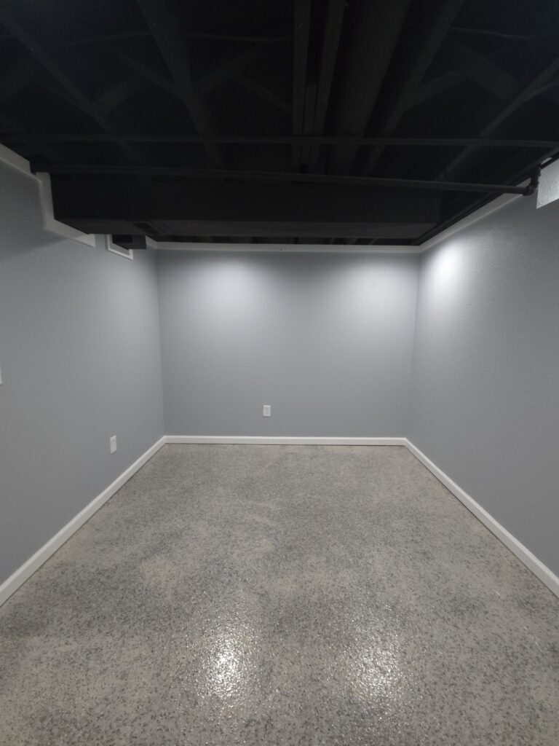
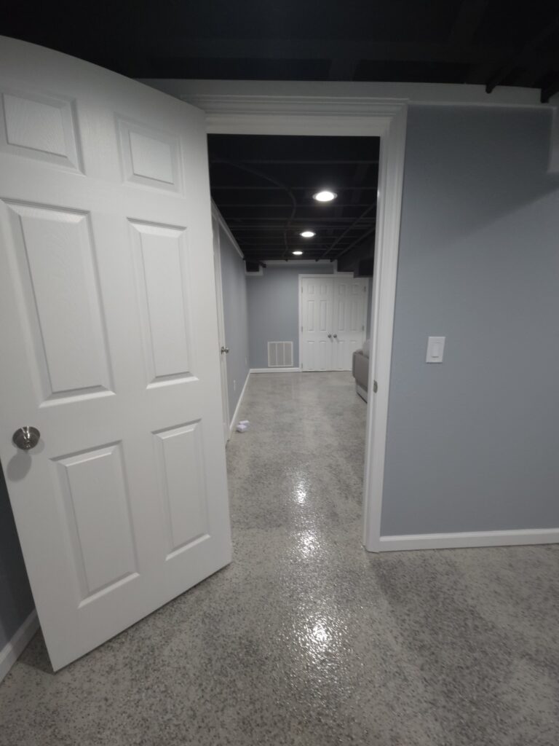
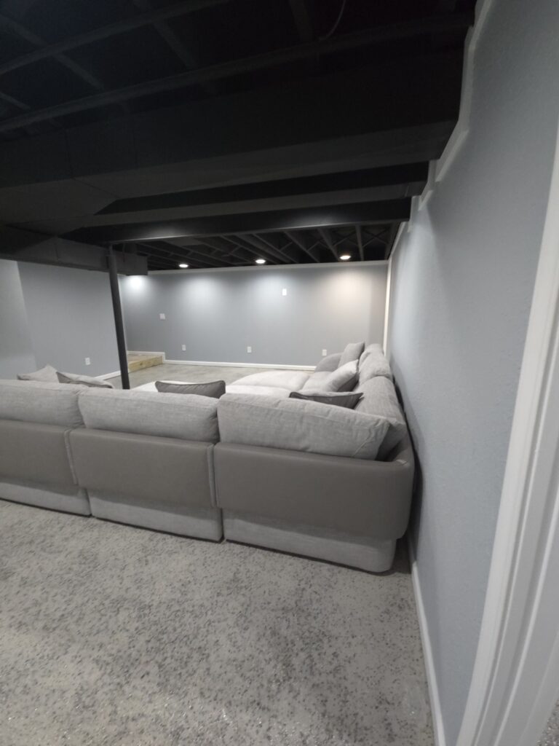
Major difference!! We absolutely enjoyed transforming this space. We enjoy all of the projects that we tackle, but some of them provide fantastic before and after visuals. Our clients loved the results, and we were thrilled to be a part of it. Do you have a basement renovation that you want to tackle? Give us a call to get your project started today. We look forward to working with you!

