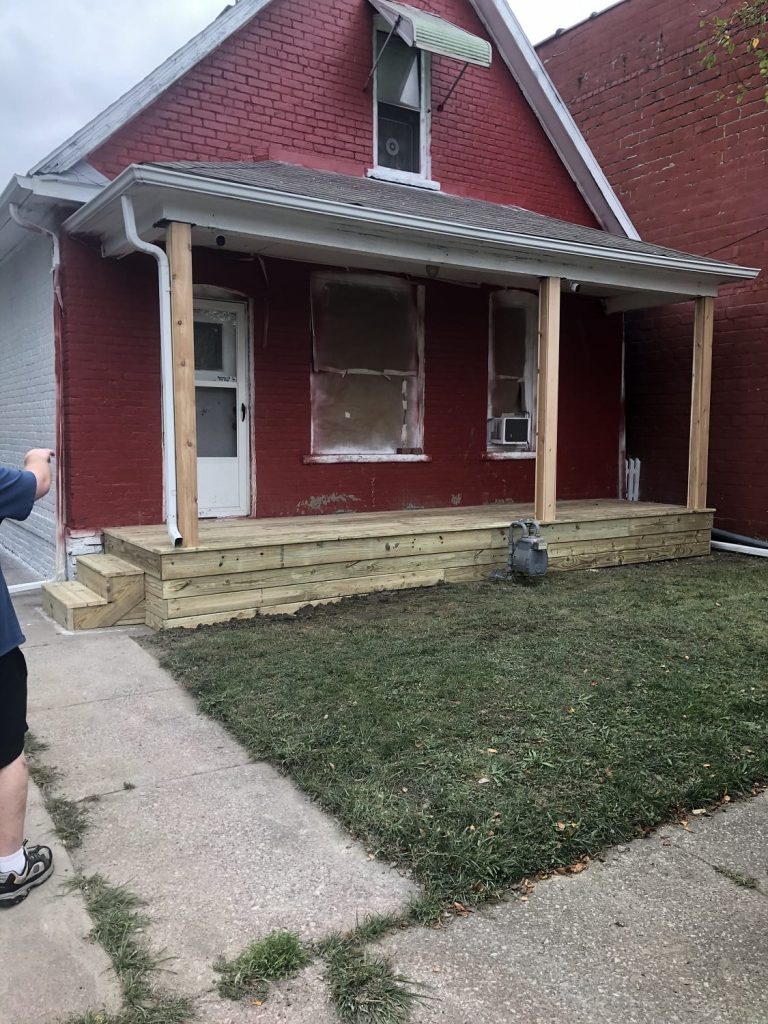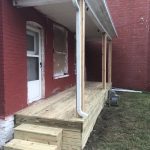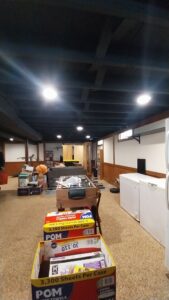A front porch is one of the first things you notice when you pull up to someone’s home. Our client realized that something had to be done with this home’s original front porch, which was rapidly declining. The options included rebuilding brick and mortar, or changing to a deck style porch. Our client opted for lumber, and loved the results! Keep in mind that while decks under 200 square feet do not required building permits, they do if they service a primary entrance to the home. After submitting the drawings and obtaining the permits, we went to work getting this project under way.
You can see the condition of the old porch. The settling caused the porch cap to crack, and something had to be done. This simple design and layout provided exactly what the client needed. Be sure to contact OUPS before you start digging, because running into utilities can pose big problems and setbacks for your project. Once the wood seasons, our client will be able to stain their new porch to any color they desire.
Projects exist for all of us. Give A+ Home Improvements a call today to get a hand with yours!





