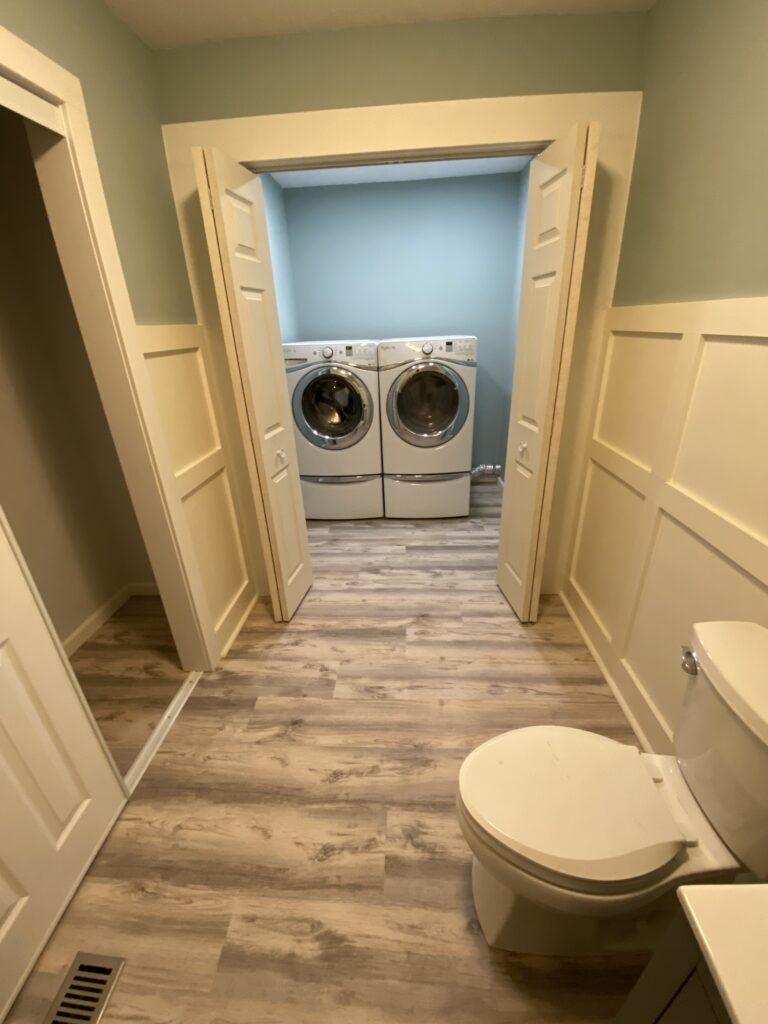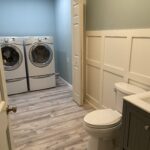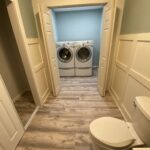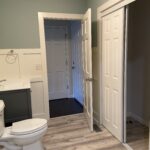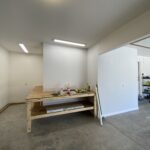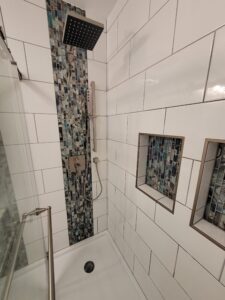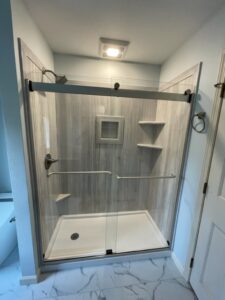WELCOME BACK!! This next proved to be a little different from our normal renovations. While we remodel many bathrooms to fit our clients needs, this half bath needed to be enlarged to provide a laundry room with storage. Additional closet space was also a must have. To gain this extra space, we utilized some unused space in the garage. Another wrinkle in the design process was our client’s desire to have a work bench added as well. After putting our heads together, we designed the perfect layout to check off all the boxes. Once materials were chosen and the project was scheduled, we prepared to rock and roll.
Big difference! Take a look at the work bench area – we added all of the walls the bench touches to create the larger room. Where the laundry area now exists used to be unused garage space. We installed sleepers and insulated the floor to create the new area. We also framed the additional closet space to provide storage. Once the room was ready, we installed new vinyl plank flooring to finish off the space.
Make your space work for you!
Renovating your home should provide not only a great look, but attributes that improve your quality of life. Maybe you need a laundry room with storage. What would make your day to day home life better? Give us a call to go over your options today!!

