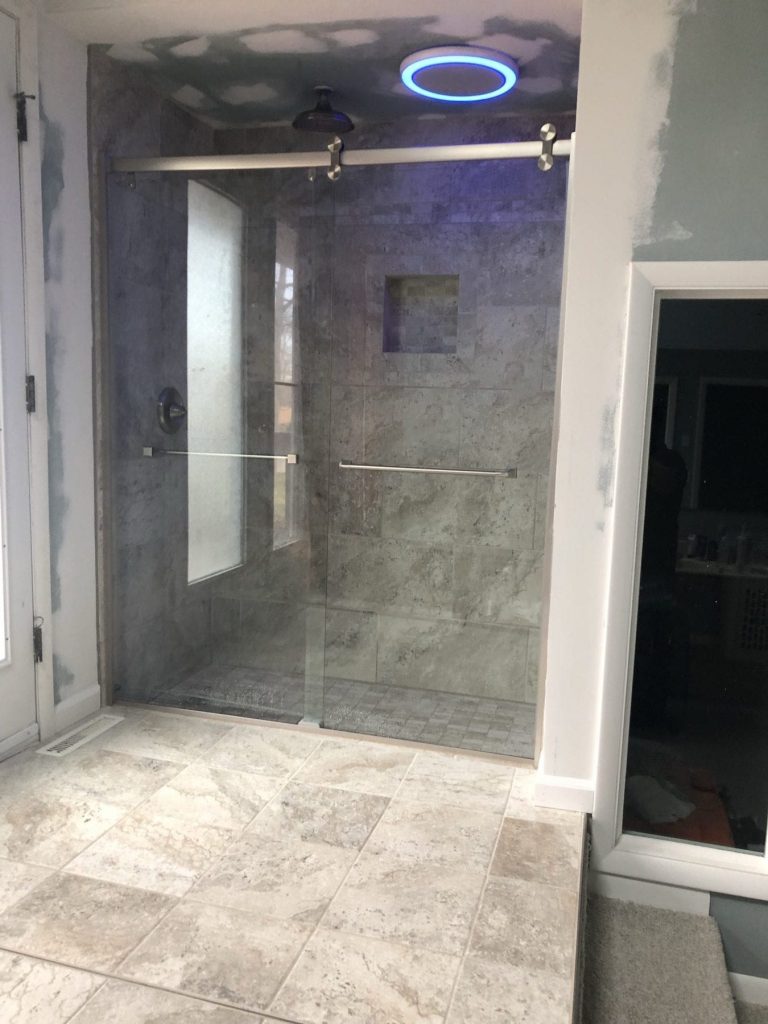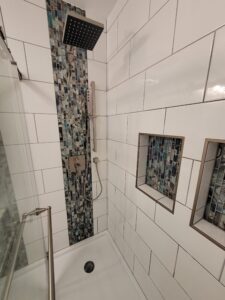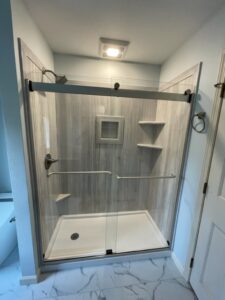
This was a unique situation that called for a recessed tile shower installation. Sounds unique, right? While they were not overly common, some homes were built with tubs recessed down into the floor. This typically accommodate a low ceiling line or created ease of access to step into the tub. Regardless of the reason, it presents a problem when a client decides to update their bathroom.





We often frame in the opening and set the stage for a standard installation of the new shower unit. In this instance, however, The soffit could not be easily deleted due to the fact that the stairwell leading to the next level of the home had the landing framed in as part of the soffit over the shower. To circumvent this problem, we recessed the pan into the floor to gain the extra room needed to ensure that the shower had ample room. This tiled shower turned out to be an amazing look!! We also tiled the landing at the front of the shower to correspond with the color of tile in the shower itself. This also presented an obstacle because the floor needed to have an access panel for the hot tub that had been built in place.
The finish touch proved to be the rain shower installed in the soffit and the bluetooth enabled exhaust fan. These features, paired with the sleek design of the shower door, created a beautiful tiled shower for our client.
Some remodels provide unique situations that have to be worked around, such as a recessed tile shower. We relish the opportunity to work with our clients to overcome these obstacles to deliver a perfect result. Give A+ Home Renovations a call to get your project started today!!



