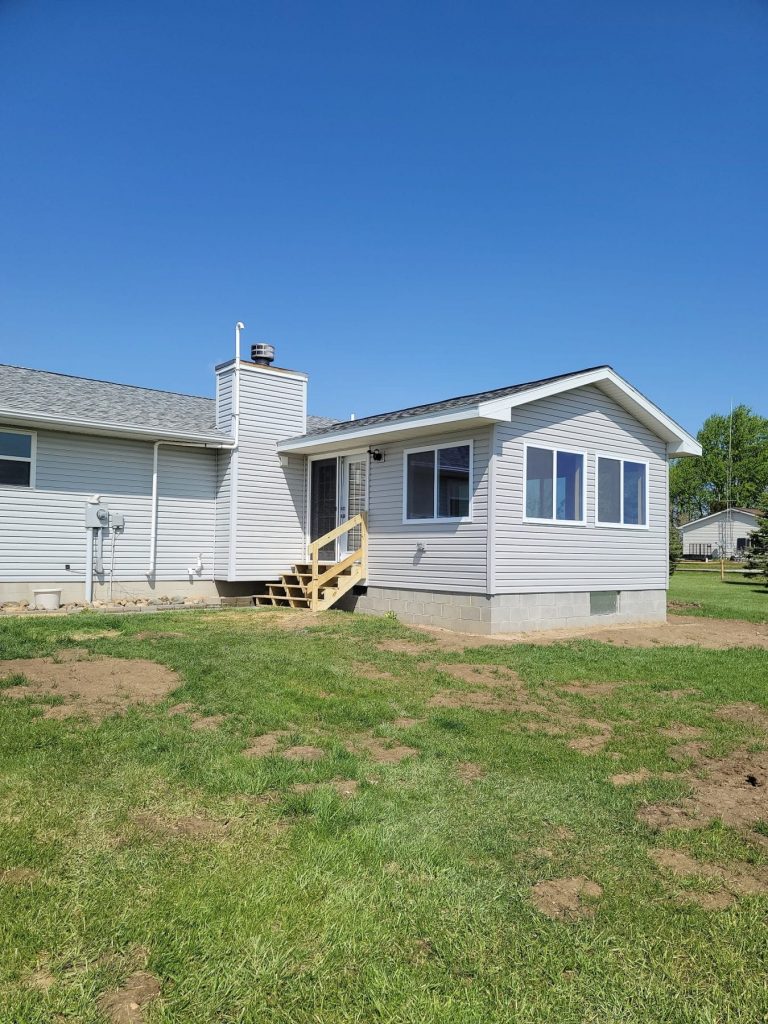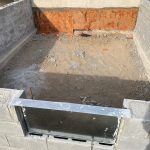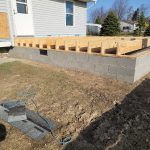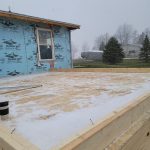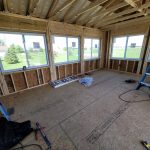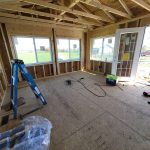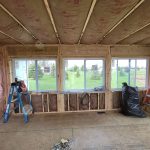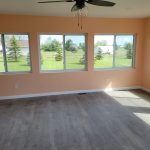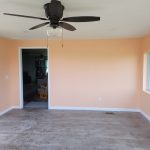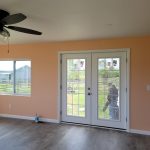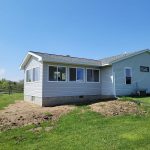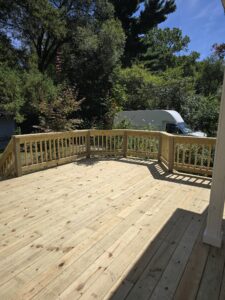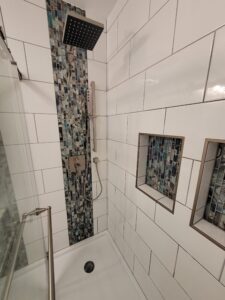Our client needed a little extra room added to there home, but were unsure of how to proceed. They were set on the idea of building an addition for a sunroom, but just needed to find the right route to take. We got them in touch with our engineer to work on a design and to get the plans drawn up. Once we drew the plans up, we jumped right into material selection and budgeting. With our client’s eagerness to get this project started, we went to work obtaining the necessary permits and plans. Once everything was approved we broke ground and started with the foundation and the bones of the addition.
Once we completed framing, we began getting the exterior work buttoned up. Then it was on to installing the new windows and door. With the exterior being all buttoned up, we started swinging hammers on the interior. We installed a water proof vinyl plank flooring and got some color on the walls to make it start looking like an actual living space.
While not necessarily a huge addition, This new room gave the the home a whole new look. With large windows and a glass french door, the natural sunlight afforded by this new space was fantastic. Our client loved the new space and couldn’t wait to start using it.
Looking to add a room to your home? We help clients with their projects from concept to completion. Need a room in your existing home renovated? We specialize in remodeling existing spaces, such as bathrooms and kitchens. Give A+ Home Improvements a call today to get the ball rolling on your project!


