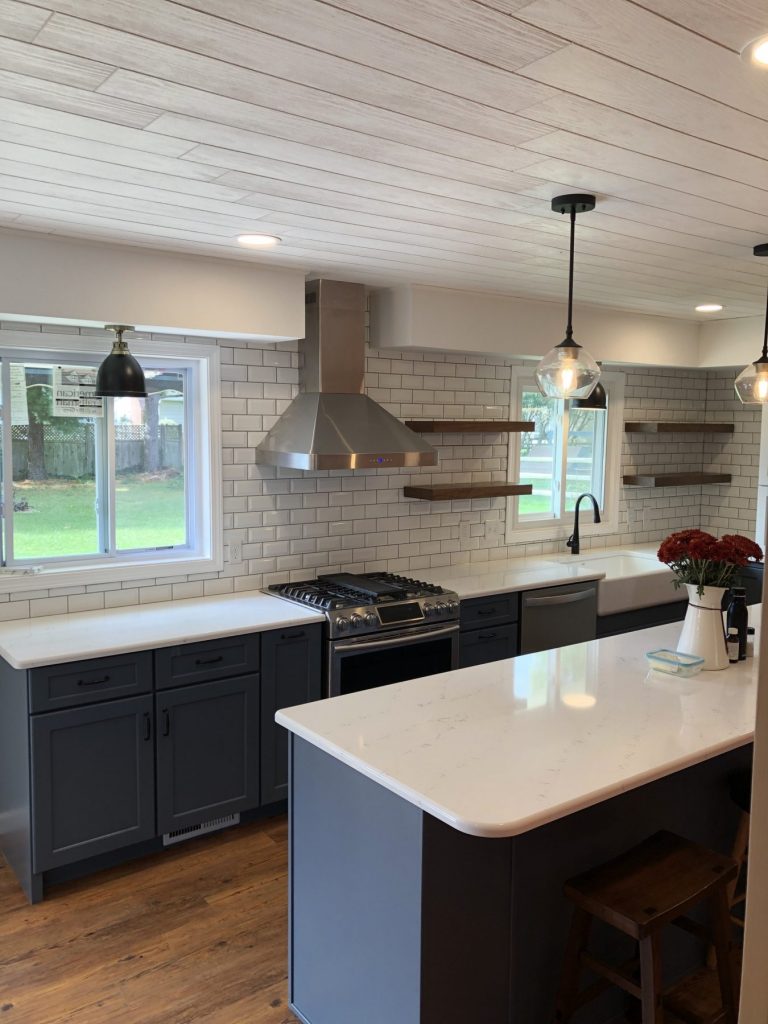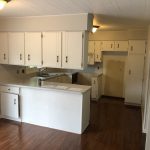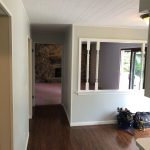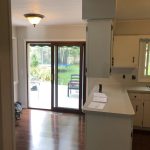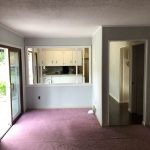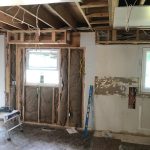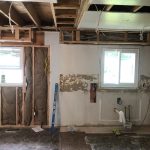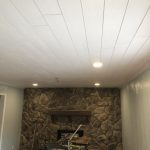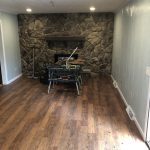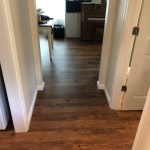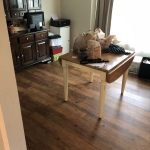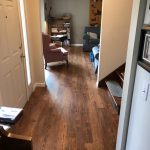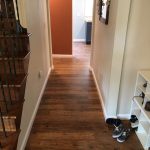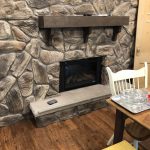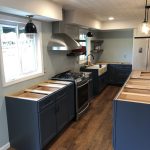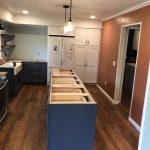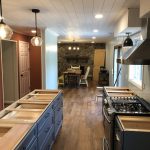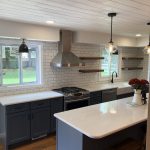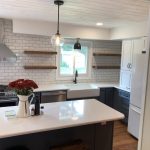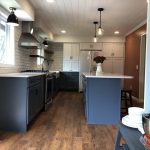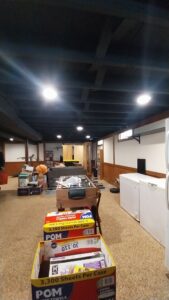A complete kitchen renovation allows you to bring your dreams to life from the ground up! Projects of this sort range greatly in detail and design, so they provide an awesome challenge to tackle hand in hand with our client. This project started as a kitchen renovation, but quickly escalated into a renovation for the whole first floor of the home. Below are pictures of the layout before we starting swinging hammers. The wall with the look through opening gave the space a blocked in feeling. Paired with the peninsula, this chopped up space didn’t suit the needs of our client with their young children. Having 2 patio doors close to each other seemed rather redundant, so one of them had to go. Notice the inadequate lighting? Major update needed!
Getting work underway!
OPEN SPACE! We deleted the wall to create a free flow from the dining room to the kitchen. We remove the redundant patio door and framed in the opening for a new window. See the problem with the windows? We accidentally ordered a double hung window instead of a slider to match the existing window over the sink. This just shows that little problems arise from time to time, but we quickly ordered the correct one, which you will see in the finish pictures to follow. The soffits housed quite a bit of utilities, so we framed them in a way to make fit perfectly with the new space and the wall mounted range hood.
Taking shape:
The fireplace already existed, and after weighing the cost of removing it, our clients decided to build around it as an accent piece. We installed new flooring throughout the entire first floor, which added to the feeling of an open, connected space. To add further character, our client opted to have a faux wood ceiling plank installed, which turned out perfectly! The space was started to come together. All that was left was the complete kitchen renovation.
Dream realized!
What a huge transformation! The accent colored cabinets definitely provided this kitchen with a one-of-a-kind feel. The room feels like one continuous space with the wall gone, and the upgraded lighting made a dramatic difference. Our client chose to tile the back wall and install floating shelving instead of upper cabinets, which looked great with the concept. Since the soffits had to stay, we framed them around the wall mount range hood to give depth. And to top it off, we installed a fabulous farm sink that not only looked great, but was highly functional for their lifestyle. The new concept serves our client’s needs perfectly, and we were honored that we were able to deliver the kitchen of their dreams!
No matter what size kitchen project you want to tackle, give A+ Home Improvements a call to get your project started today!!

