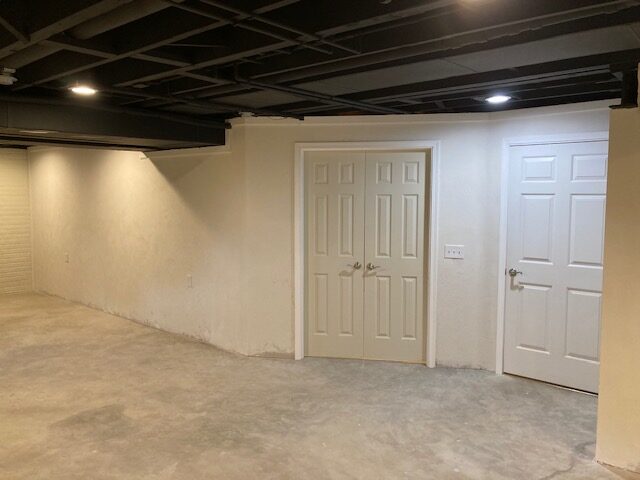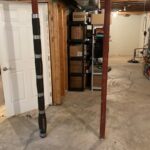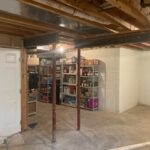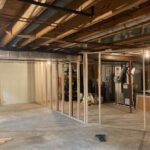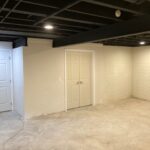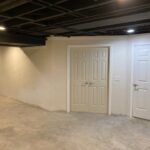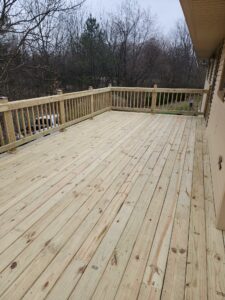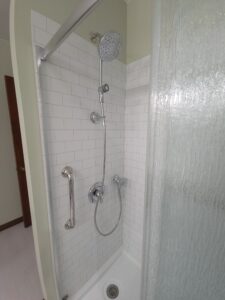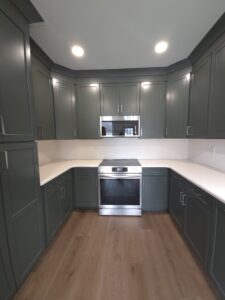A+ Home Improvements is back tackling another project! Our next project entailed a basement living space for a client that we completed other projects for in the past. We love meeting new clients, but get a sense of satisfaction when homeowners invite us back into their homes for a repeat project. During our first go-around, we renovated their daughter’s bathroom. This time around, our client desired to section off a portion of the basement to create an area to hang out. We wanted to incorporate the support posts into the framing to hide them as much as possible. To keep cost down, the homeowner elected to leave the exterior concrete walls exposed. We simply drywalled the new framing separating the basement living space from the remaining storage area. We changed out the lighting and added LED recessed fixtures throughout the new space. For the ceiling, we sprayed it black to provide a modern, industrial look. Let’s see what we were dealing with:
We were not trying to reinvent the wheel with this project. The main goal was providing an area to lounge around without having to stare at storage areas. We also wanted to make sure to leave ample room to move items in and out of the storage locations. The finished project hit the mark:
We are here to help!
It is pretty amazing what a few walls and some lipstick can do to transform a basement living space. Some client’s prefer to install drop ceilings throughout their basement, but the most popular and cost effective route is this painted look. What does your basement look like? Give A+ Home Improvements a call to go over your renovation options today – we look forward to working with you!

