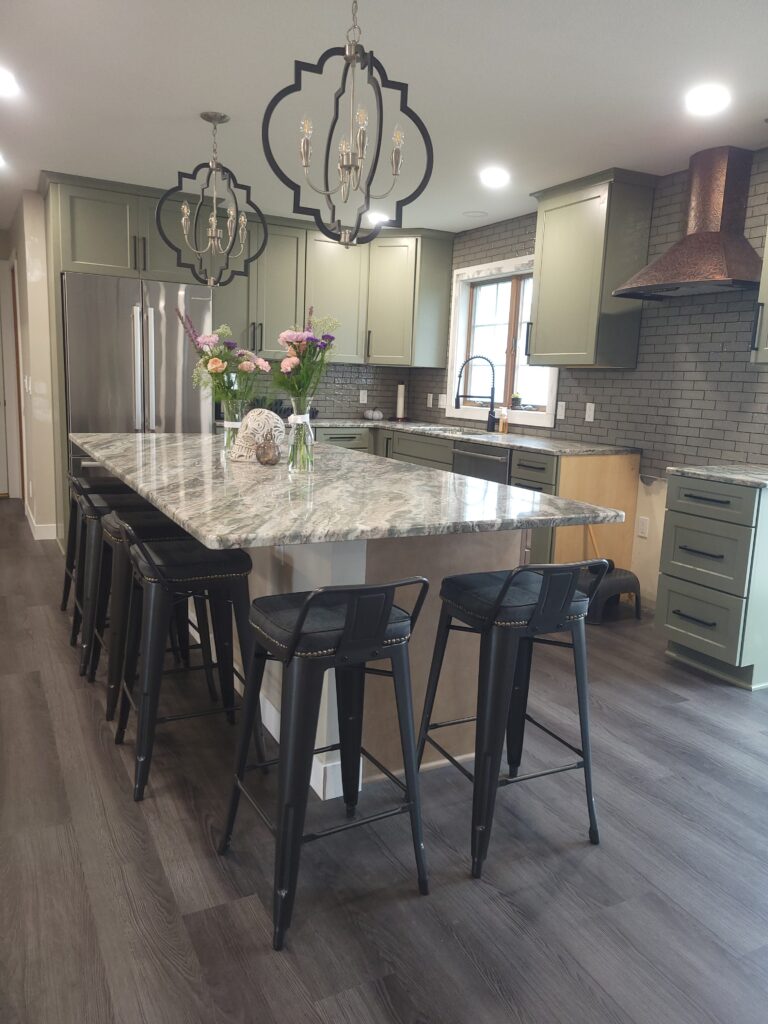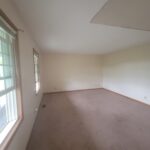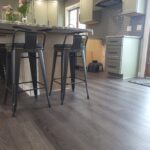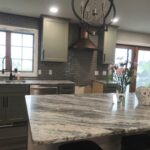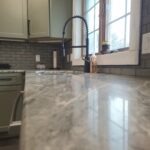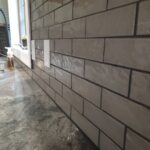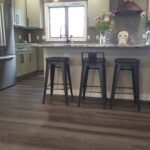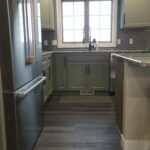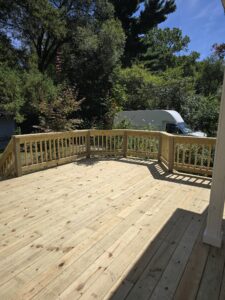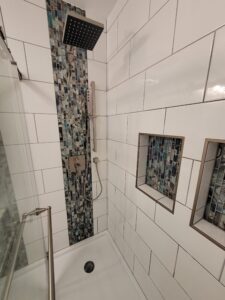Welcome back to another A+ Home Improvements’ project!! We love tackling renovations for all of our clients, and this one was no different. This project, however, did provide some challenges to overcome. Our client’s home provided ample space, but the rooms were sectioned off from each other. With a large back yard with a beautiful view, our client desired to open up the center walls of the home to create better sightlines. The house contained a full basement and complete 2nd floor to contend with. A large island paired with an accessible dining room topped the list for these homeowners, so we needed to remove the wall for a larger kitchen. We worked together on product selection and design until we arrived at the perfect point of attack. Let’s take a look at the wall that needed to be removed:
As you can see, plenty of space but a lack of continuity. We tore out the existing cabinets and flooring and prepared to remove the wall. Due to the span, we opted to install support posts to transfer the load in an effort to minimize the size of beam needed to accomplish the renovation. Our client chose to install a large island to provide a gathering spot, and gorgeous counter tops to be a focal point in the new kitchen. We also installed luxury vinyl plank flooring throughout the first floor of the home. Since we deleted the existing pantry with the wall removal, we captured a small portion of the dining room to provide an exquisite walk in pantry. Take a look at the results:
What a difference!!
We thoroughly enjoyed working on this project, and loved our client’s excitement with the results. A+ Home Improvements wants to team up with YOU on your next project! Do you need to remove the wall for a larger kitchen? Give us a call to get the ball rolling today!!

