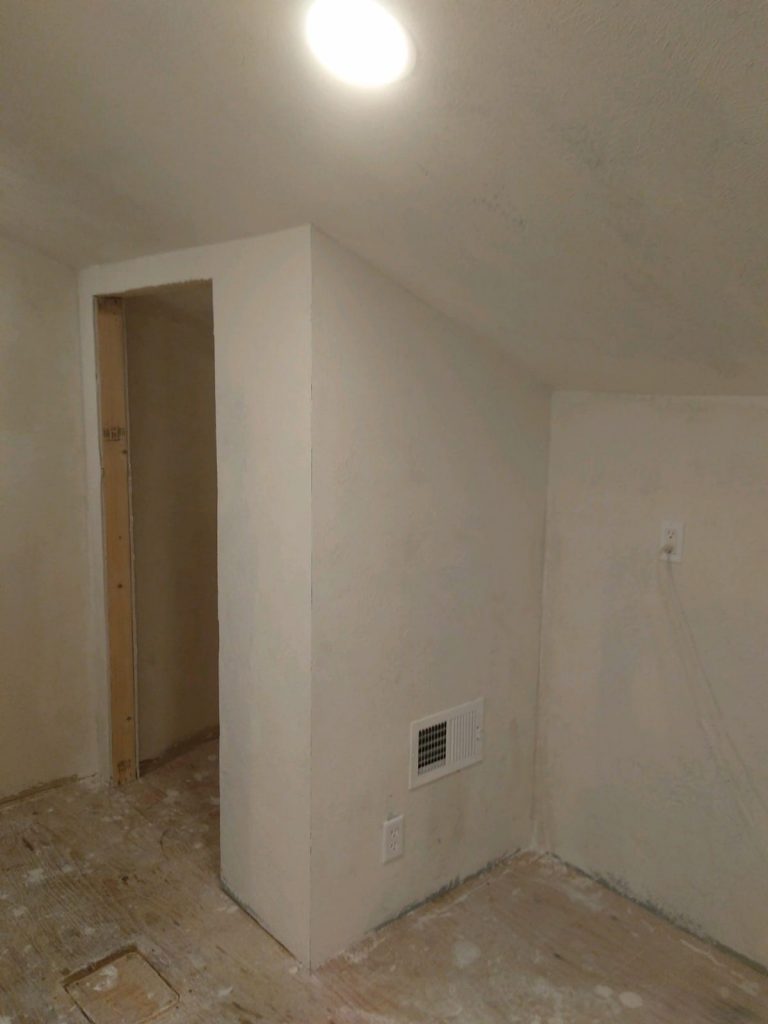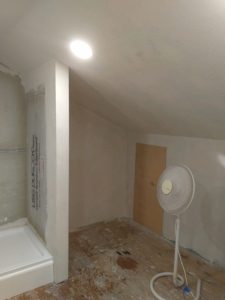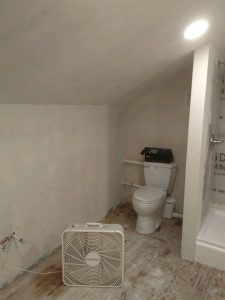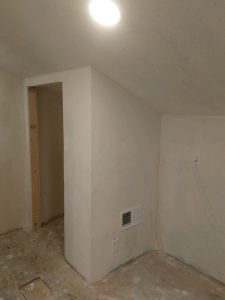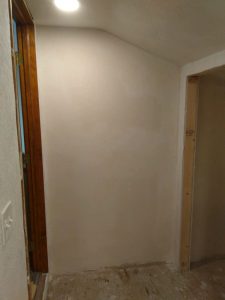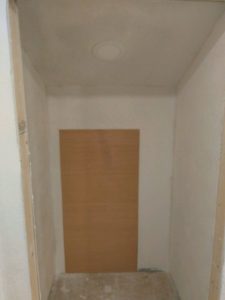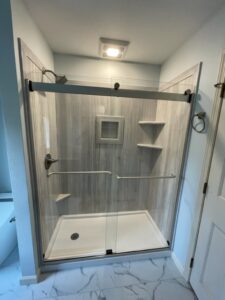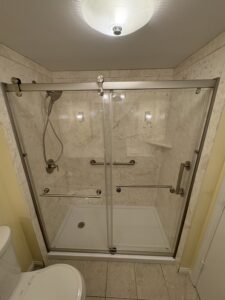Converting your attic space into something useful helps to eliminate wasted space. This kind of project, however, isn’t simply slapping walls up to make a room. You must be conscious of how you plan on getting the required utilities to the space to begin with. From there, the existing framing must be inspected to make sure that the joist size will accommodate the room you plan on creating. Insulation, proper venting and logistics all play a factor into a successful project.
Converting an attic space into a bathroom:
Our client had a large space that they wanted to convert into a bathroom. Due to the location of the utilities, a powered system, such as a SaniFlo system, became the preferred method for this particular project. We were able to pull the heating run up from the basement by enlarging an existing chase in a bedroom closet. This also afforded us an avenue to get the electrical up and into place. However, due to the joist location/direction, getting the plumbing in place posed a problem that was solved with the powered system.
We wanted to make sure we left an access to the eave for future use if needed. A shower was installed at the tallest point of the attic. We then created a layout for the rest of the bathroom around this. Also, be sure to keep in mind the proper use of insulation and baffles to ensure the longevity of your roof.
This type of project allows homeowners to utilize space that otherwise would be sitting vacant. With proper planning, you can create a space that suits your needs. Give A+ Home Improvements a call to get your project started today!!

