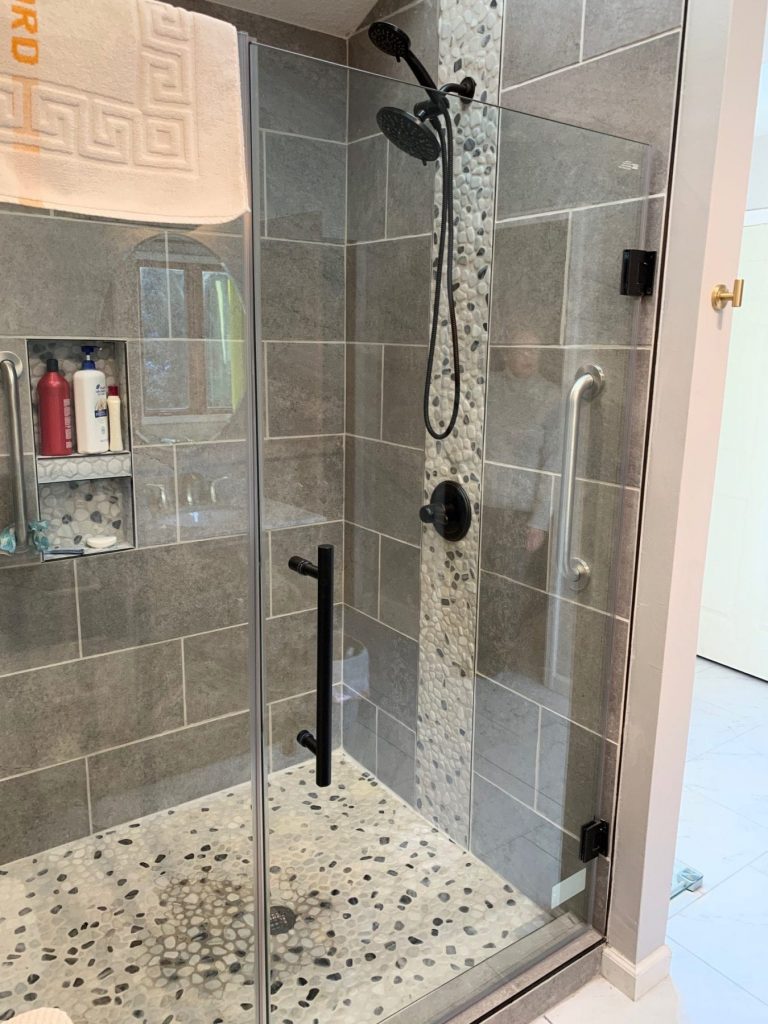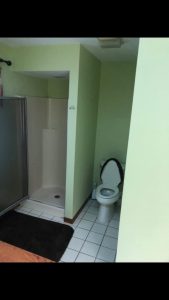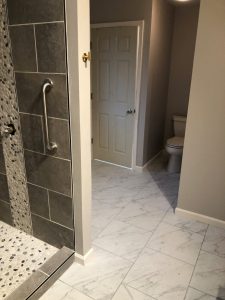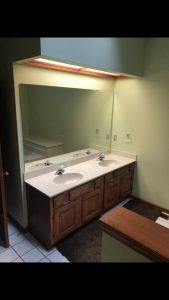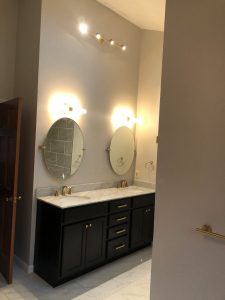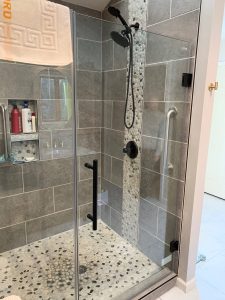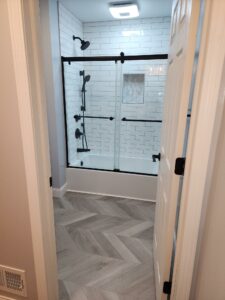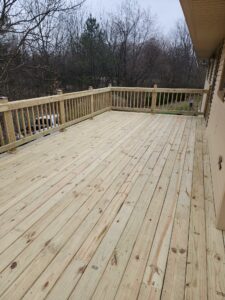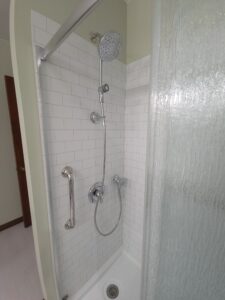This bath renovation project created a challenge, and it was a blast to tackle!! In the pictures above, you can see old, green space where the original shower used to be. Our client desperately wanted a linen closet, so we deleted the shower and framed in a closet with custom shelves to accommodate everything that they needed. As you can see in the after picture, the closet looks as if it had always been there, which is what we strive for.
See the bulky soffit that appears to swallow up the vanity location? This had to go! We deleted the soffit and added some accent track lighting to totally change the look of the space. Out with the old mirror, in with an elegant his and hers setting. Notice the floor – the existing tile was definitely dated. Our client chose a gorgeous white/gray marbled tile that pulled every facet of the new space together. Now that we deleted the shower, where will the new one go? Well, that’s where the fun part started!
Awesome Shower!!
The focal point of the old bathroom layout was a dated, worn out roman tub. To create a new atmosphere, the tub was deleted and we framed a 72″ shower in its place. This custom tiled shower contained a convenient bench, recessed shampoo niches, a stunning pivot shower door, and, of course, contemporary tile to really set it off! The gray tile used for the surround paired perfectly with the pebbled gray/black/white floor to give a one of a kind look. To add a little more character, we installed a matching tile water fall feature at the faucet wall that added a touch of pizzazz. To avoid dark shadows, we installed recessed lighting above the shower enclosure to provide the perfect amount of accent lighting. Our client loved it, and we were equally excited to see the end result of this project.
Stop dreaming of your new bathroom and get into gear. A+ Home Improvements strives to hit your goals and provide you with beautiful renovations that will bring joy for years to come. Give us a call to get your master bath renovation started today!

