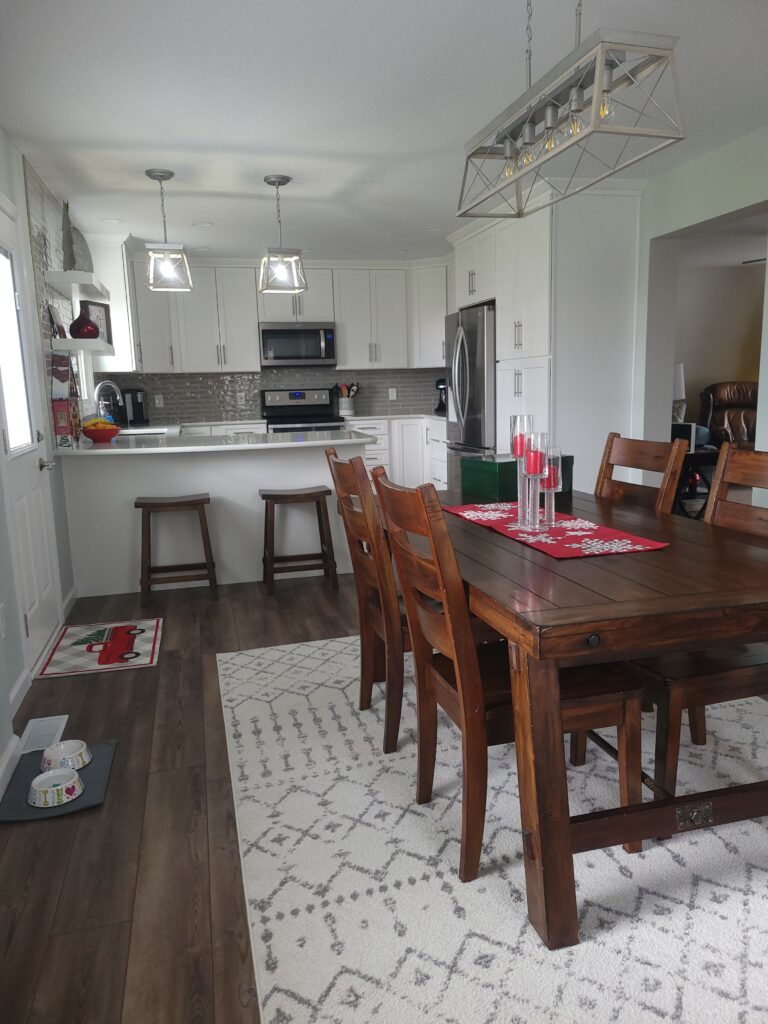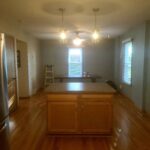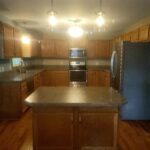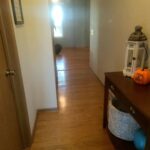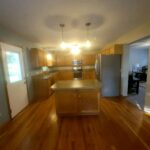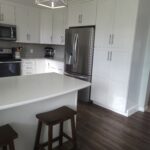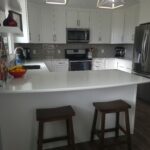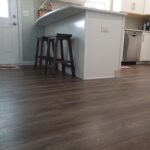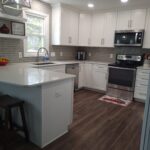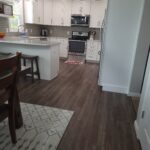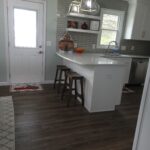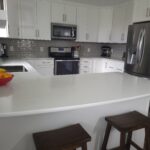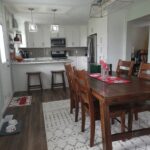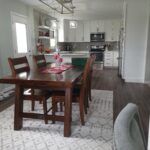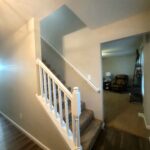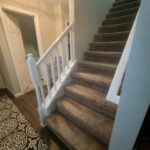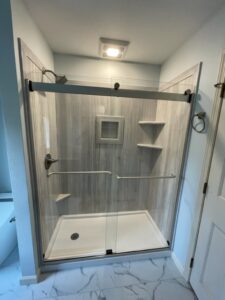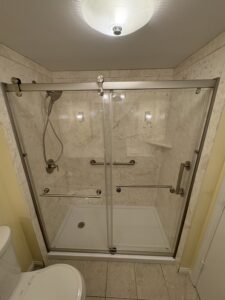A+ Home Improvements is back at it again! We have enjoyed completing numerous projects this year, and this next one provided another challenge. We love working with repeat clients, and we had already completed three bathroom renovations for this homeowner previously. This time around, our client desired to tackle a couple of issues. First and foremost: the kitchen! The client’s home provided a large kitchen space, but it was vastly underutilized. The dark cabinets created a dungeon feel, and the island position eliminated a clean floor plan. In addition to an amazing kitchen, our client also wanted to update the flooring, mouldings and doors throughout the first floor of the home. The final step entailed opening the side of the stairwell leading to the second floor to provide a more open feeling. Here is what we started with:
See – plenty of space, but space wasted at the same time. Our client opted to install a peninsula with extended seating to eliminate the useless island. We install white shaker cabinets with uppers that extended up to the ceiling. The layout change wasn’t drastic, but it resulted in an amazing kitchen!
Amazing Kitchen!!
Success!! All aspects of this renovation worked together perfectly! A really cool feature was extending the tile backsplash over the peninsula area and installing floating shelves to accent the cabinets. Now that the kitchen was completed, we moved on to opening up the bottom of the staircase.
While not a huge change, opening the stairwell wall created a totally new, inviting look. We thoroughly enjoyed working with this client again, and hope they enjoy the new space for years to come. Give A+ Home Improvements a call to get your project started today!

