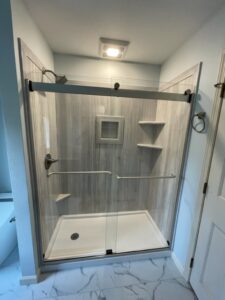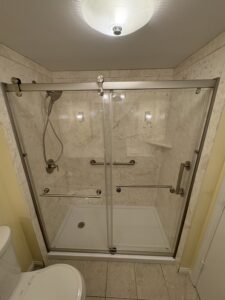To keep in step with last week’s post, we wanted to show off another complete kitchen overhaul. This home was nestled in an older community, and the kitchen definitely showed that. Many older homes contain small kitchen spaces with an adjacent nook for seating or dining. For this homeowner, this space created a wasted area that they wished to reclaim. The dated tile flooring also needed to go. Look at the before pictures below. They originally tried to squeeze the stove, fridge and sink into a little area, while the nook remained unused. To provide more room, we moved the range to the old nook area and tied the two spaces together with cabinetry that pulled everything together. Take a look at what we started with:
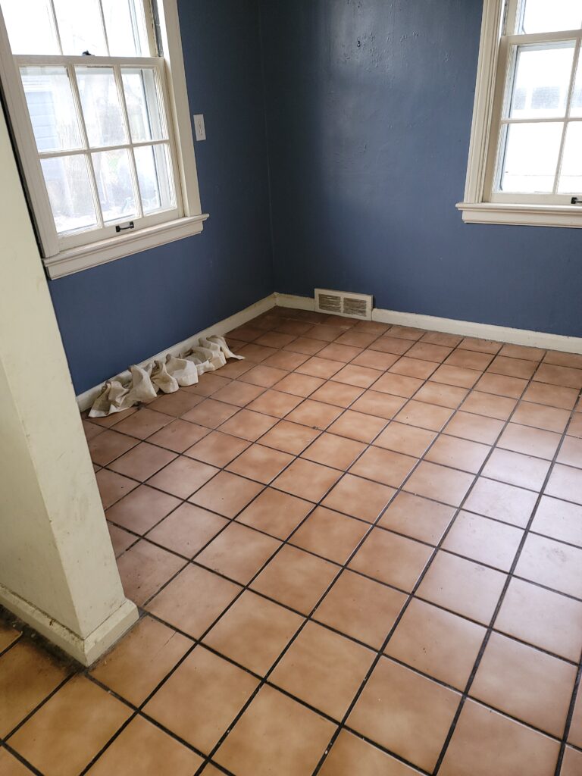
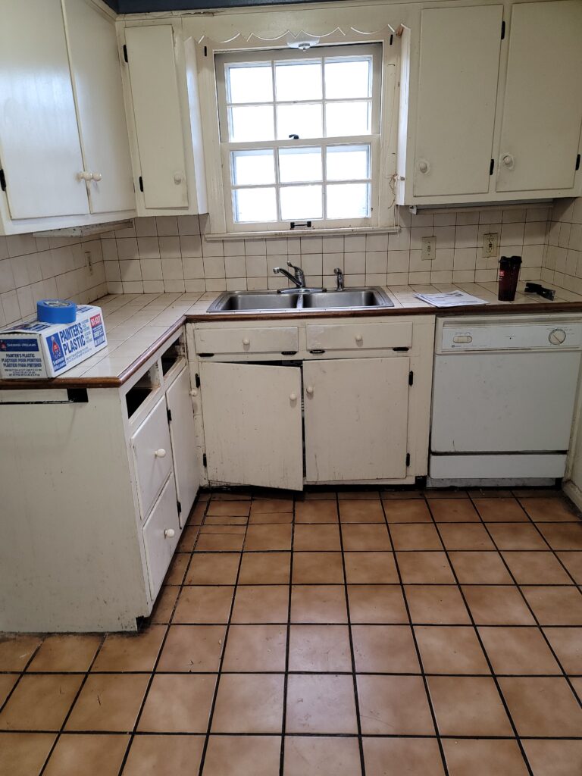
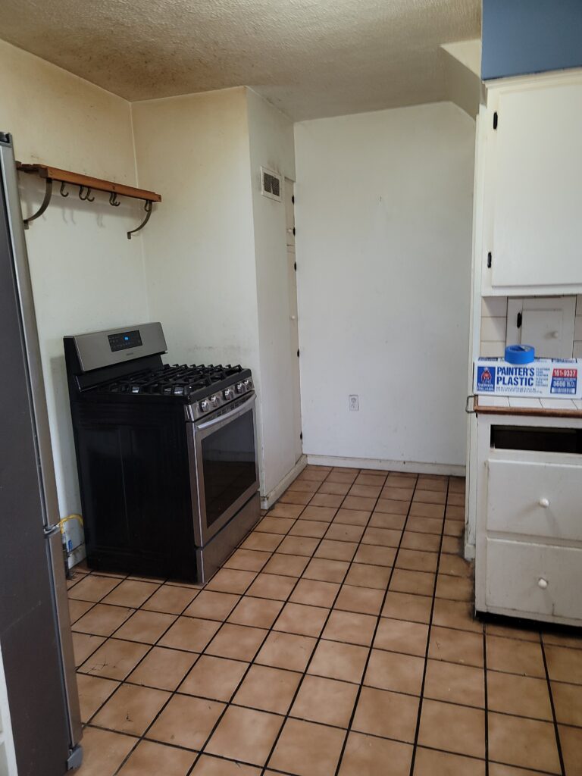
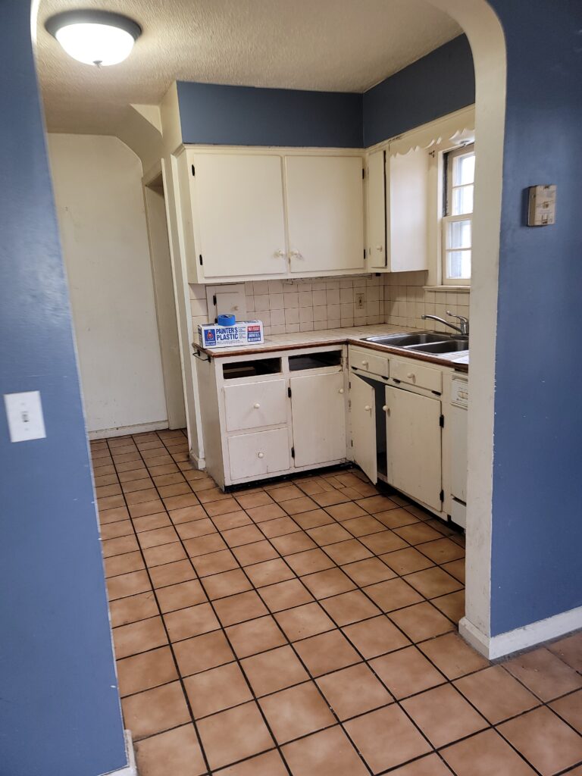
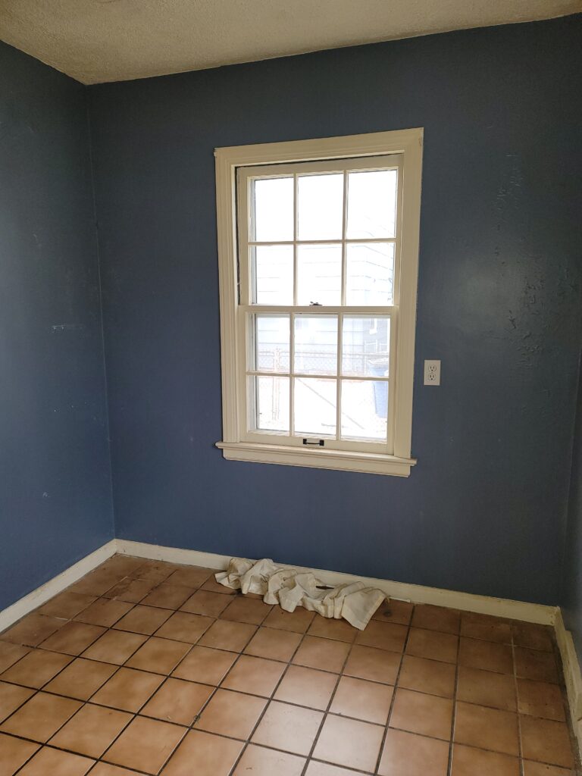
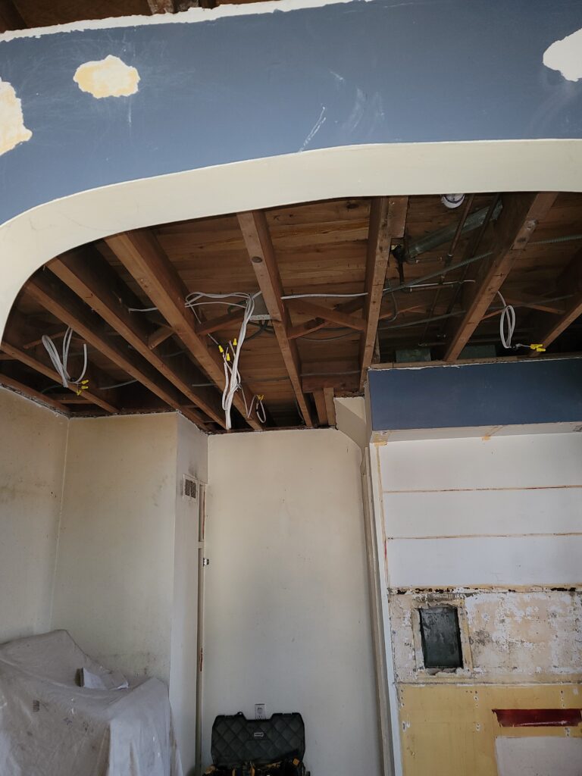
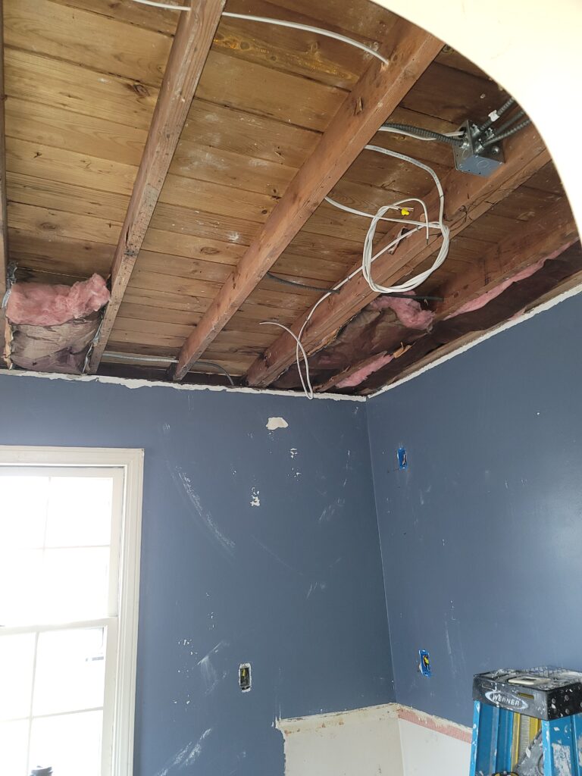
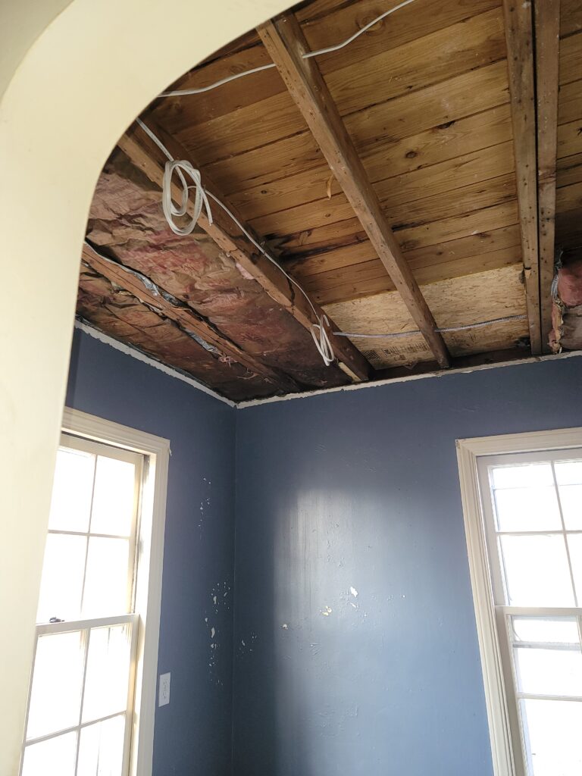
In addition to the wasted space, we also uncovered a number of illegal junctions hidden behind the plaster. We re-wired the kitchen to provide a correct, safe environment for the family. Our client chose contrasting upper and lower cabinets to completely modernize the space. We avoided ornate doors to keep the kitchen in touch with it’s older roots. The new range area definitely added a ton of usable counter and work space that the old layout couldn’t hold a candle to. Take a look at the finished product:
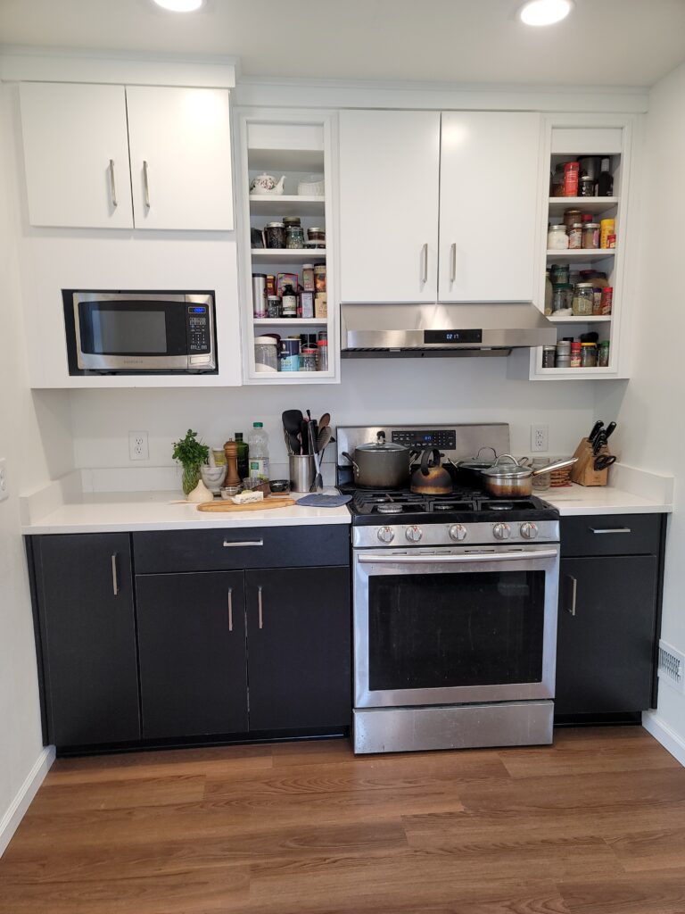
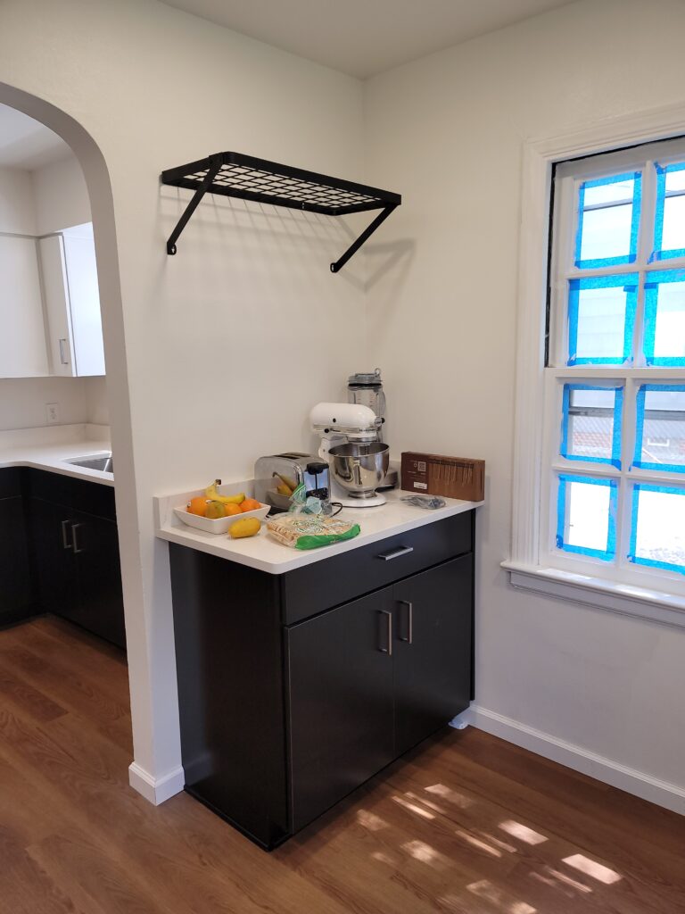
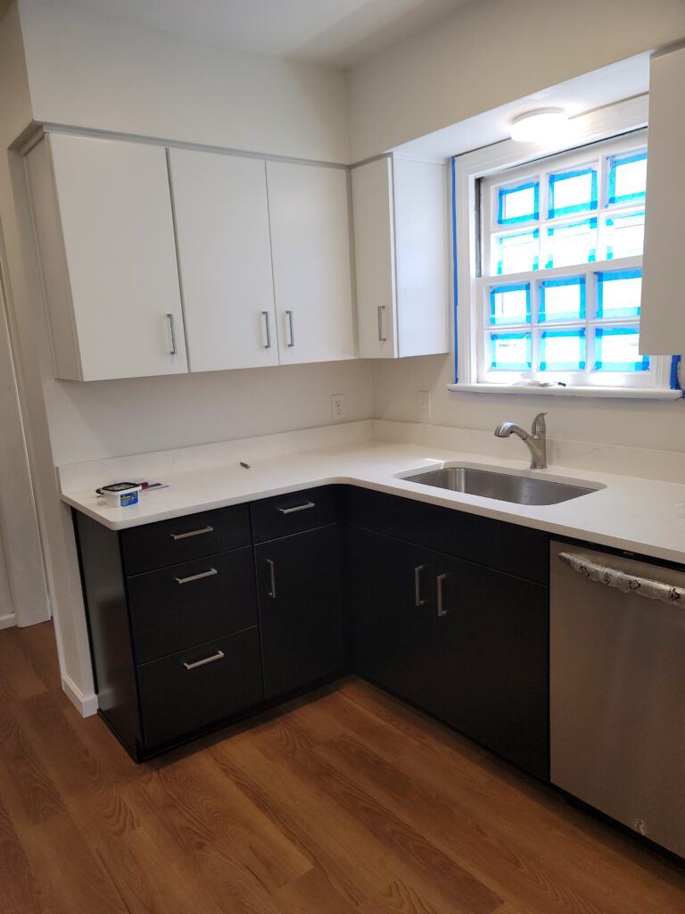
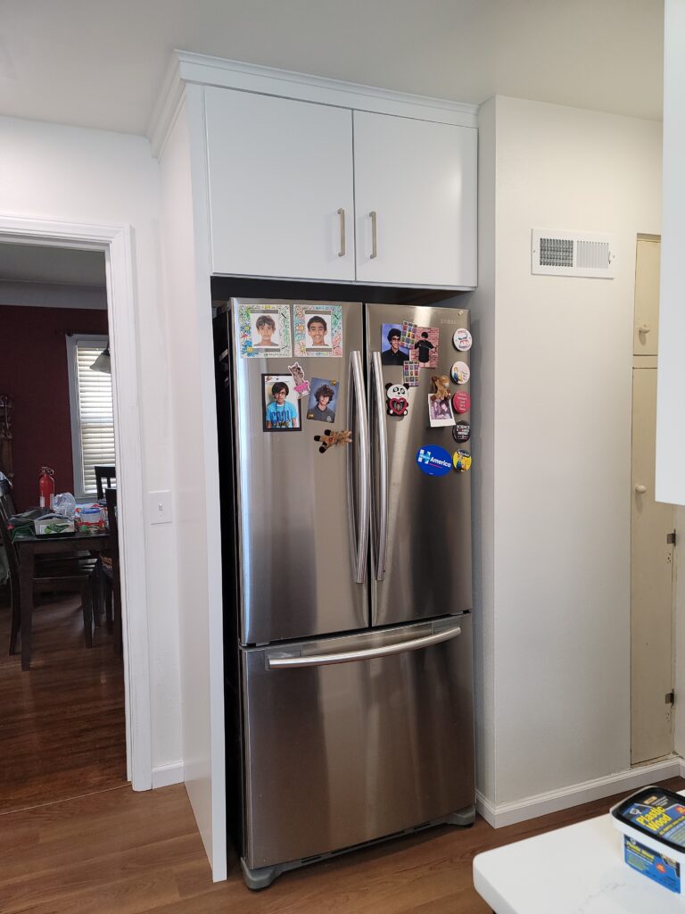
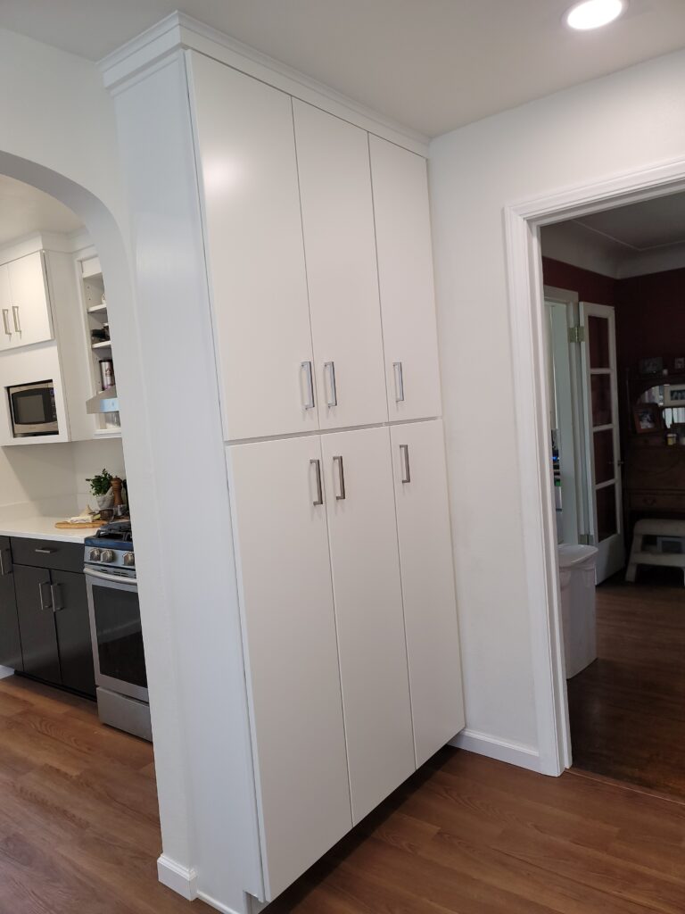
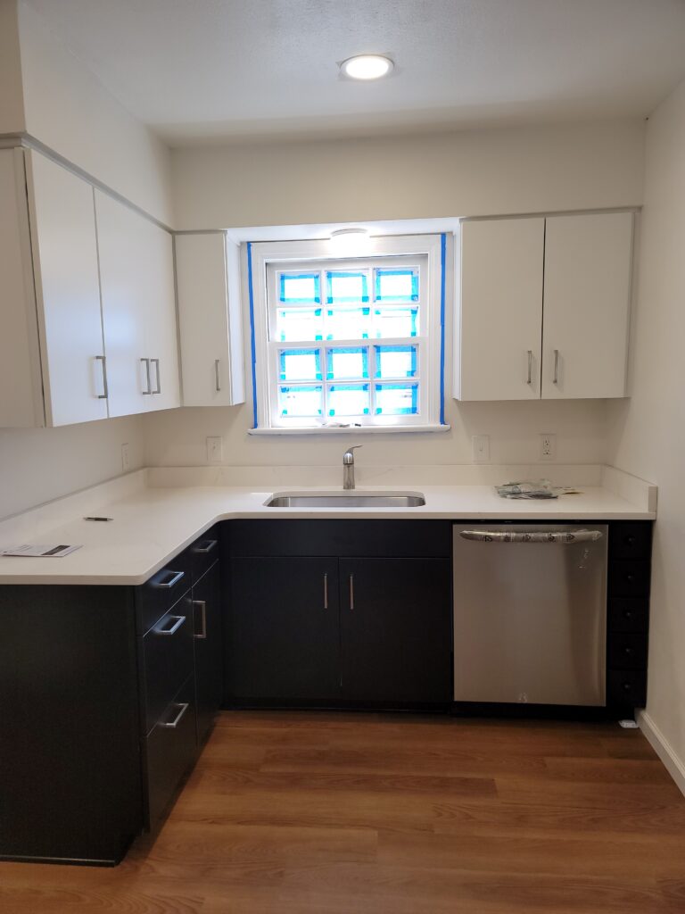
Talk about a kitchen overhaul! The new space worked perfectly and substantially suited our client’s lifestyle better than the original concept. Let us work our magic in your home. Give us a call to get your project started today – we look forward to working with you!

