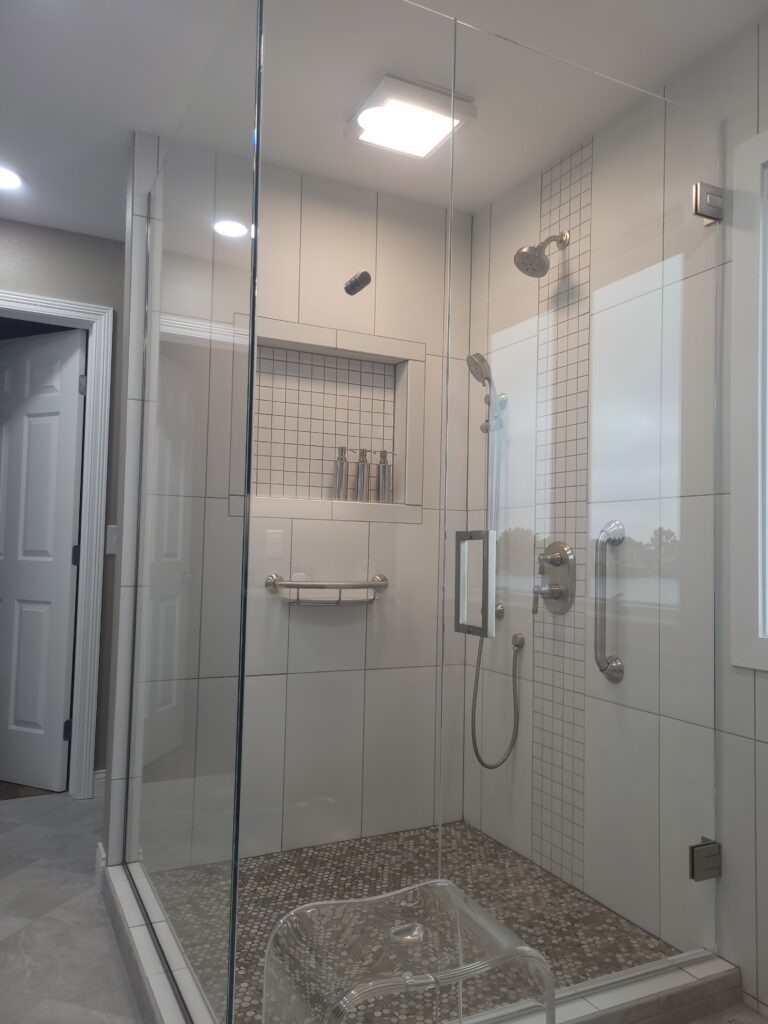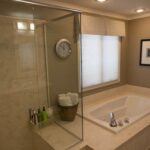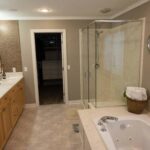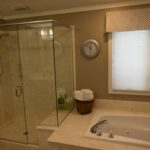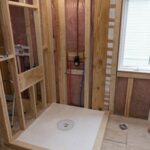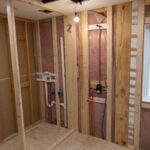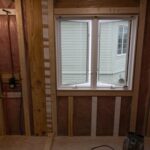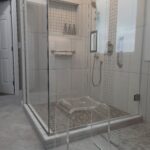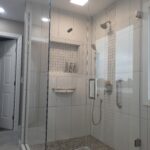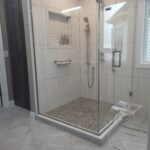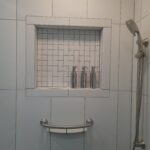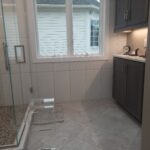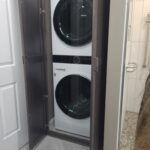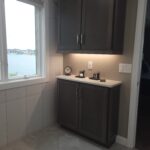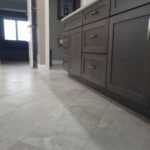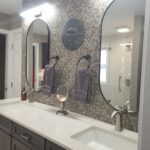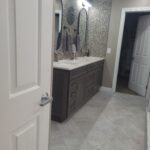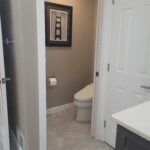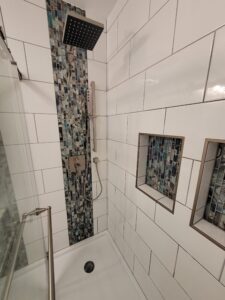A+ Home Improvements is back at it again! Our next project entailed converting a large master bathroom into a much more usable space. The existing space consisted of, among other things, an old shower and a space-consuming jetted tub. Our client desired to move things around to create space for a laundry area. While the bathroom provided plenty of room, something had to go to make this happen. Our client no longer wanted a tub, so we planned on a large tiled shower while leaving enough room for a stackable washer and dryer. We ripped out the tile flooring and other fixtures and prepared to get the master bathroom renovation underway. Here is a look at what we started with:
It helped that our client had a decent idea of the colors they wanted to infuse into the master bathroom renovation. We deleted the existing shower and framed the perfect spot for the laundry unit. We then proceeded to build a shower enclosure that was not only spacious, but left a spot for additional cabinetry near the window. The project was officially underway!
With the bones in place, we started putting rest of the bathroom back together. The tiled corner shower turned out amazingly! Our client chose a beautiful vanity and added their own flair by deciding to install a full tile backsplash, creating an excellent accent wall for the bathroom. For the laundry room, we installed a door that matched the vanity, which provided symmetry. Next up, we installed tile flooring and fixtures to put the bow on the project.
Pretty sweet, right!?
What a gorgeous master bathroom renovation!! We thoroughly enjoyed this project, and our crew did an amazing job! We want to help you with your bathroom renovation. Let our team of experienced installers provide you with the perfect oasis – we look forward to working with you!

