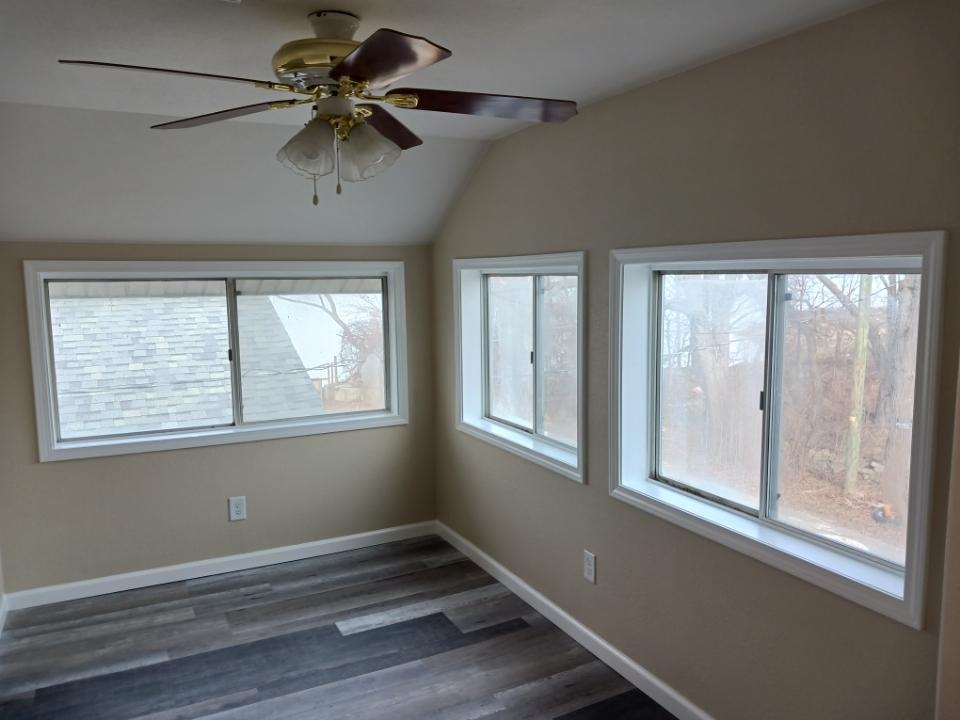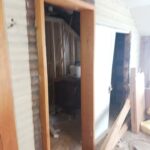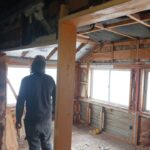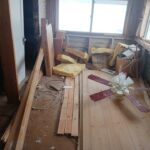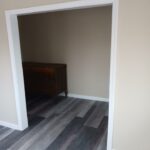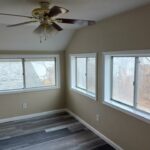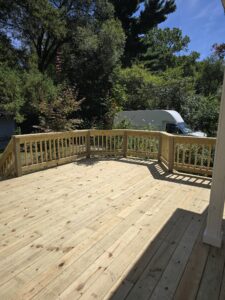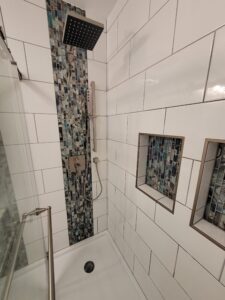Welcome back to another A+ Home Improvement’s project! Through the years we have brought you along on our journey of renovation projects for our clients. Our projects range from custom kitchens and bathrooms to basement make-overs, along with everything in between. This time around, we want to show you a project that may not seem as detailed, but made all the difference in the world to our client. Our client desired to renovate a majority of the second floor on their home. In addition to removing old plaster walls and staple up ceilings, we reframed to create a larger master bedroom. The existing layout left a lot to be desired, so we worked closely with the client to come up with the perfect design. Once the plan was in place, we started to renovate a gutted room.
The old space made no sense. We simplified the opening to the storage area to create a better flow, as well as open up the space. Walls and ceilings were insulated prior to our drywall going up. We trimmed out the windows and doors with new case moulding to provide a clean, finished look. To finish off the space, our client chose the perfect luxury vinyl plank flooring to provide a warm, inviting feeling. Our crew did a fantastic job, and our client absolutely loved it! Do you need to renovate a gutted room? Give us a call to tackle your project today!!

