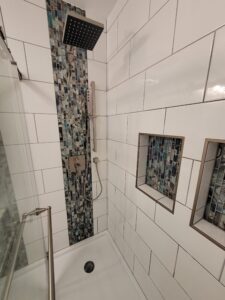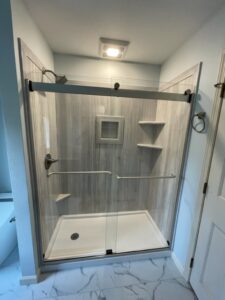Welcome back to another A+ Home Improvements’ renovation! Over the years, we completed a number of projects for our next client, and this time they tasked us with a basement renovation. The existing space consisted of old knotty pine wall cladding and a dilapidated dividing wall between the storage area and the finished area. At one point the previous home owner painted the ceiling black and added some recessed lighting for a minor update. Our client desired to replace the failing steps, install new flooring and update the walls to drywall instead of wood. Here is what we started with:
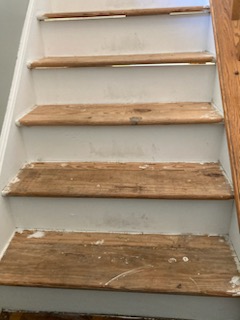
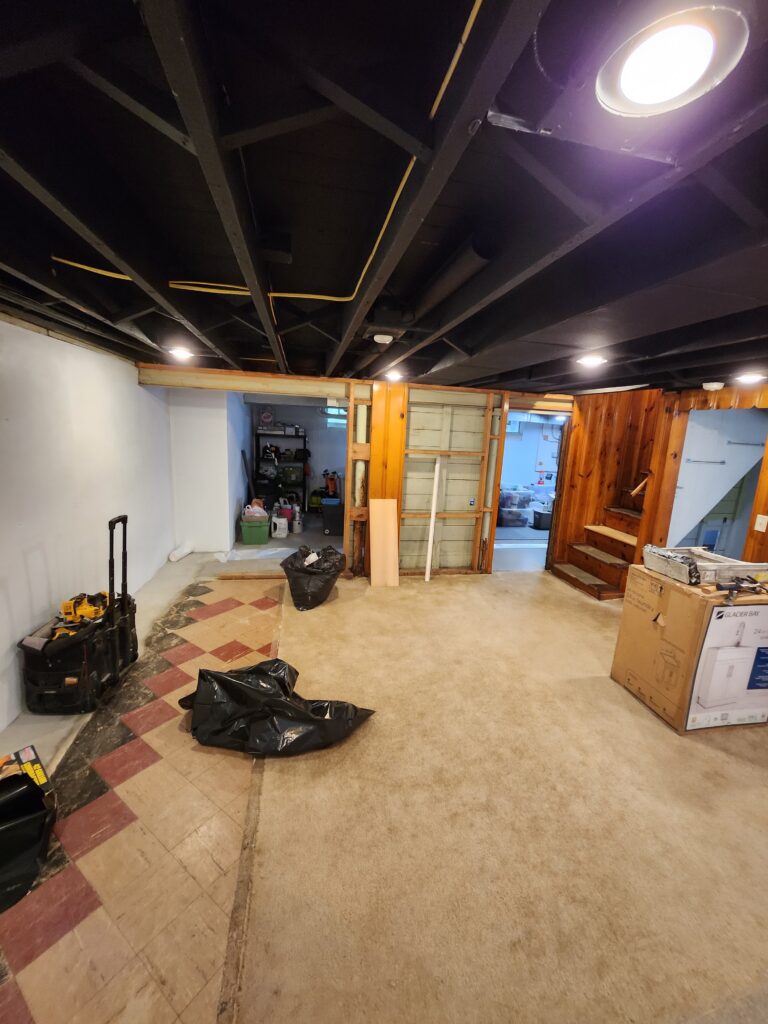
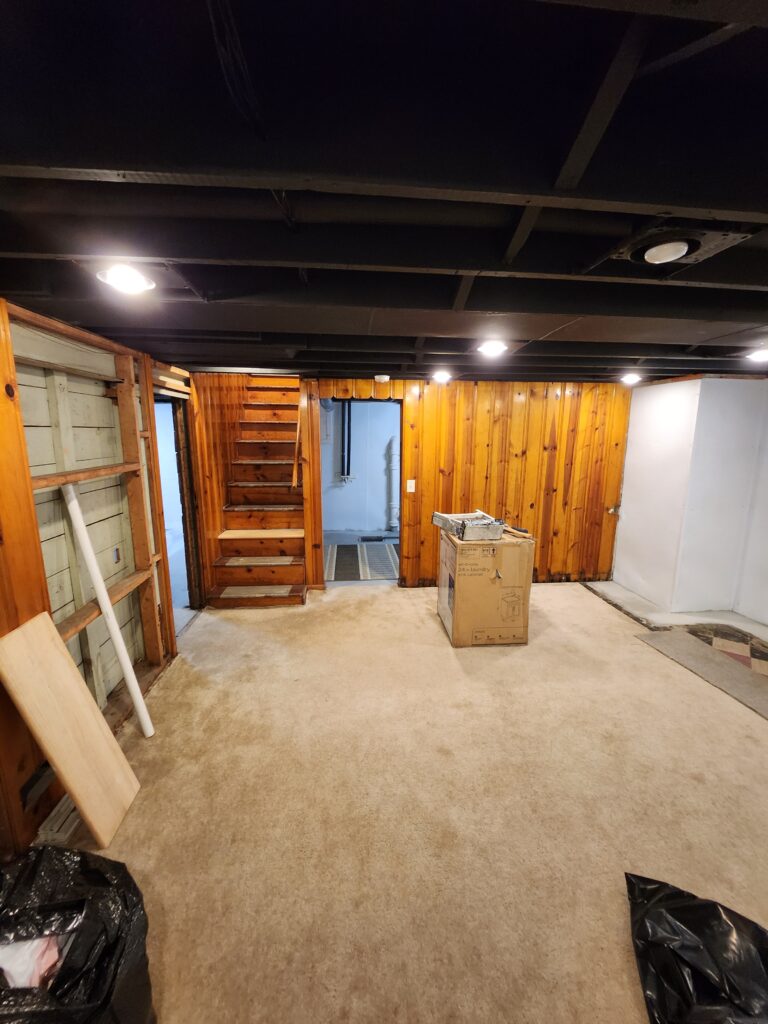
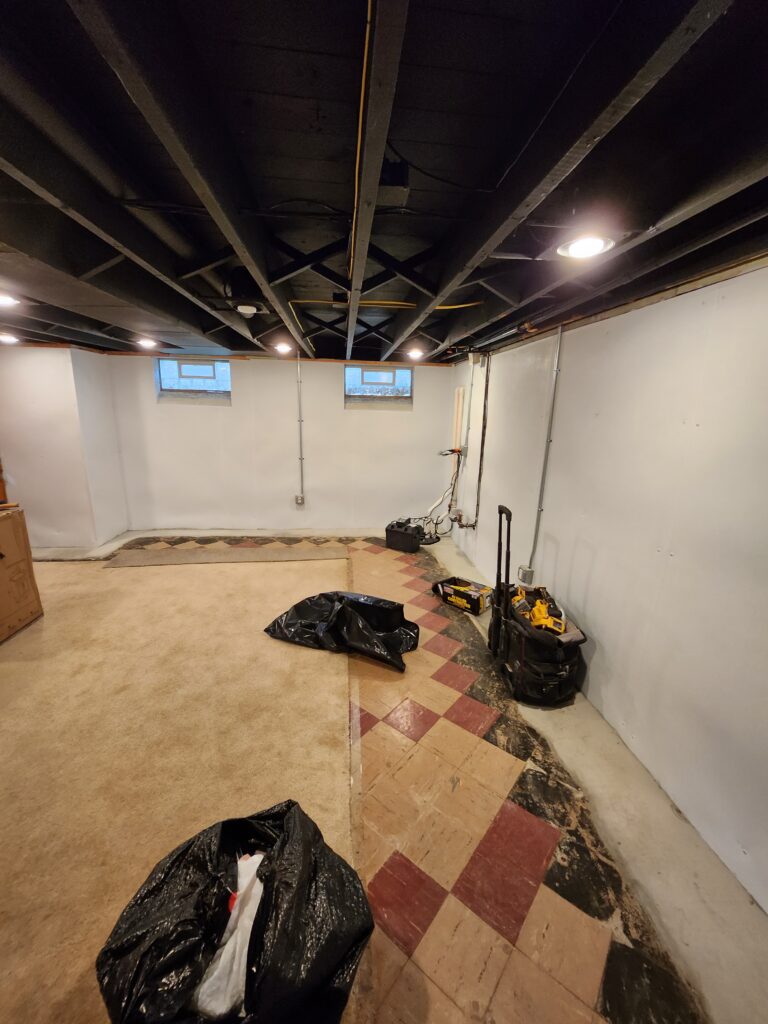
At some point the basement had undergone a water proofing procedure. In these cases, it is paramount to avoid drilling into the new concrete because you run the risk of voiding your water proofing warranty. In these instances, we adhere the sill plate with adhesive to circumvent this situation. Also, notice the existing floor tiles. Typically, tiles of this nature contain asbestos, although it is really impossible to know until you get them tested. We choose to encapsulate these tiles to avoid disturbing them. We also wanted to frame a small enclosure to conceal the sump pump from the rest of the living space. Take a look:
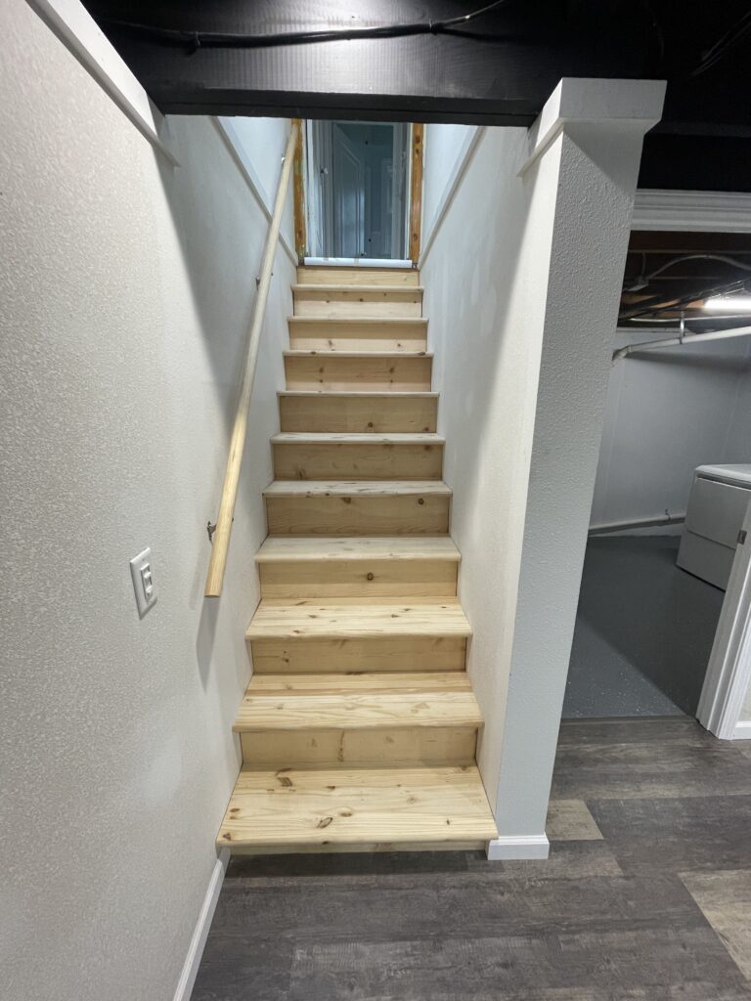

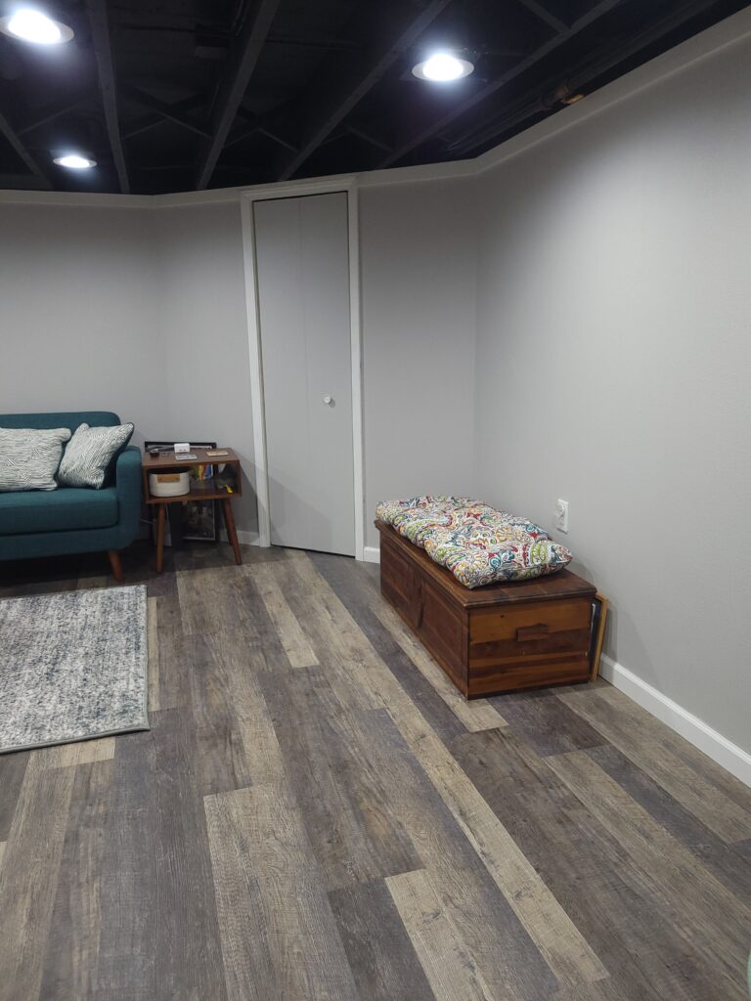
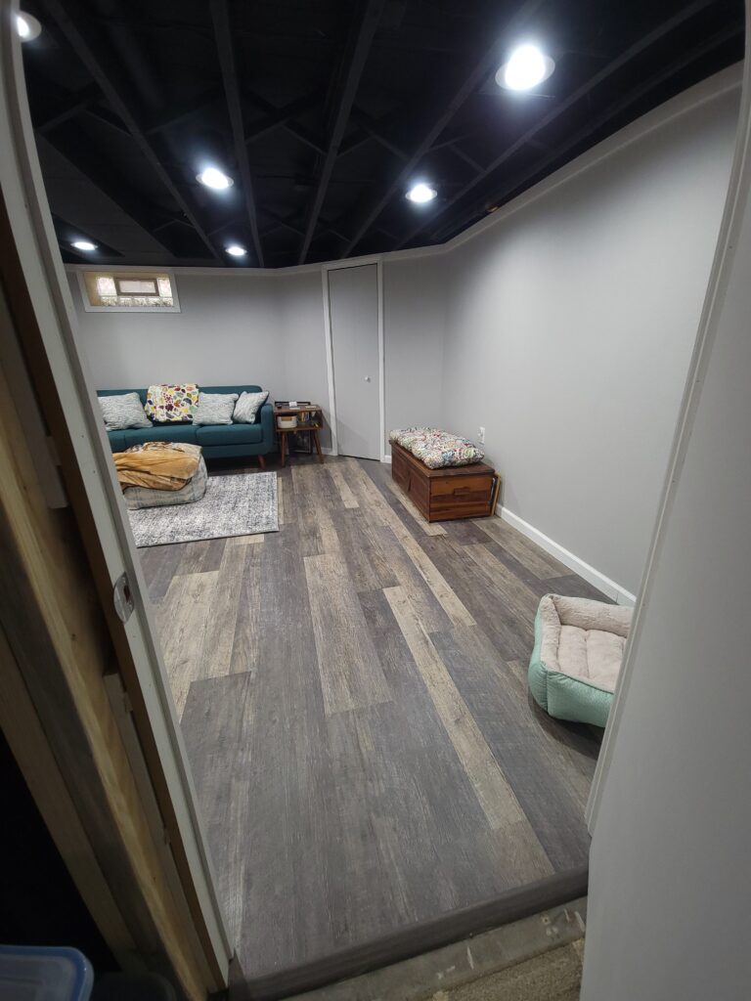
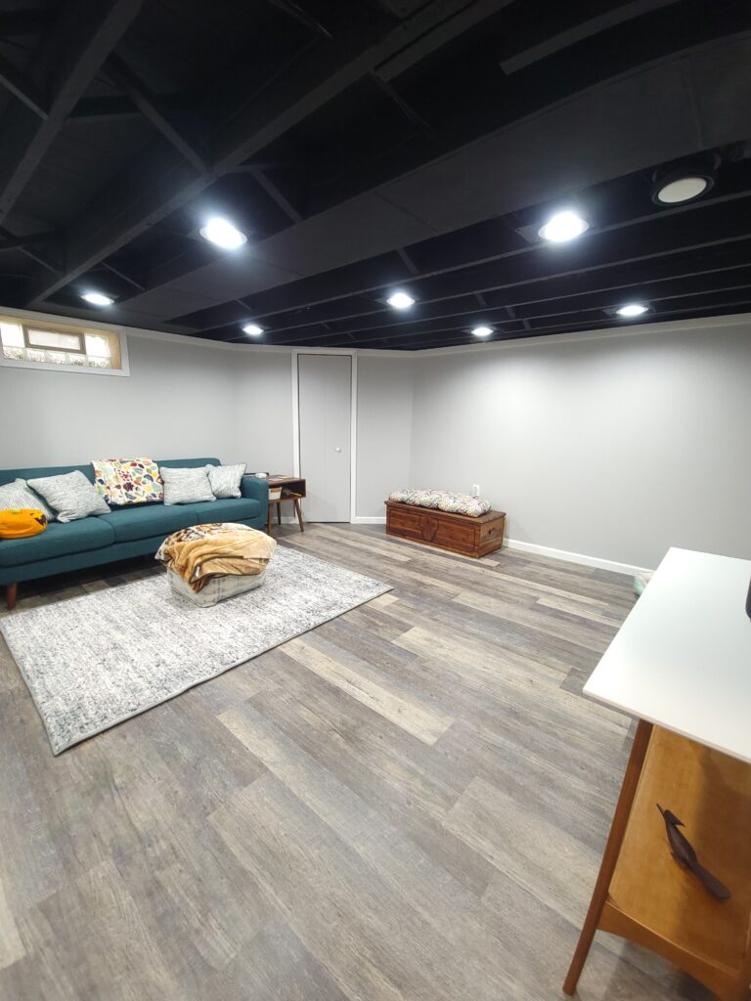
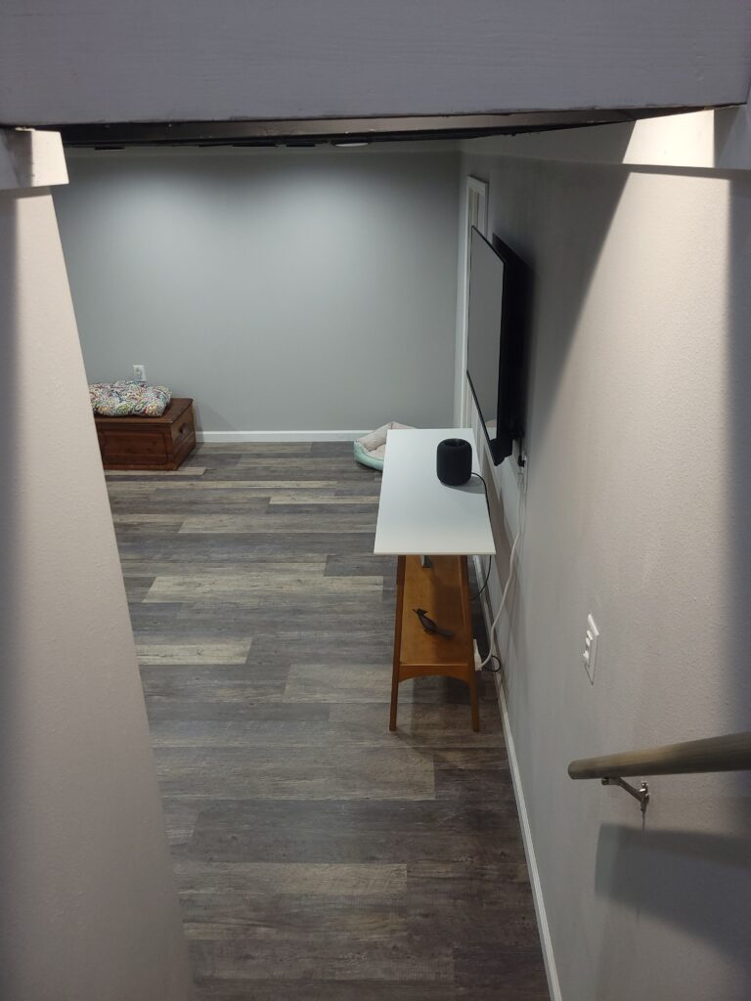
Big difference!! The last portion of the project consisted of updating the floor in the laundry area. To provide a durable surface to withstand possible water and constant use, we opted to apply a coating to this section of the basement. Prep work is key to a lasting coating. We ground the floor down, etched the concrete and applied a polycuramine coating to provide years of worry-free use.
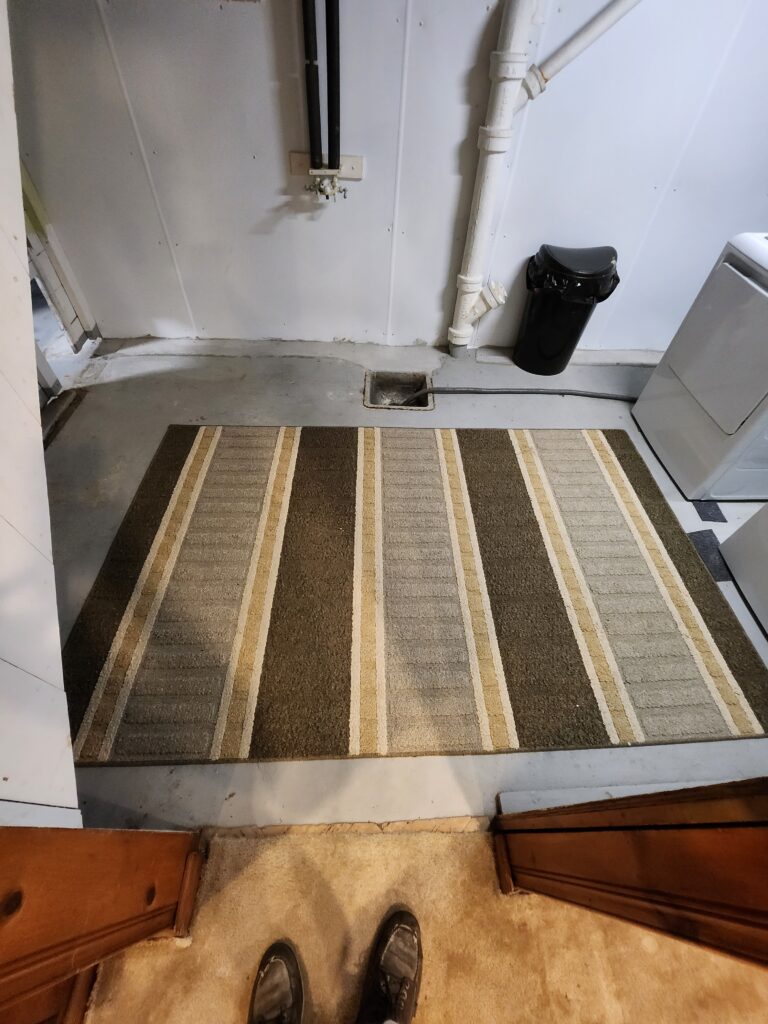
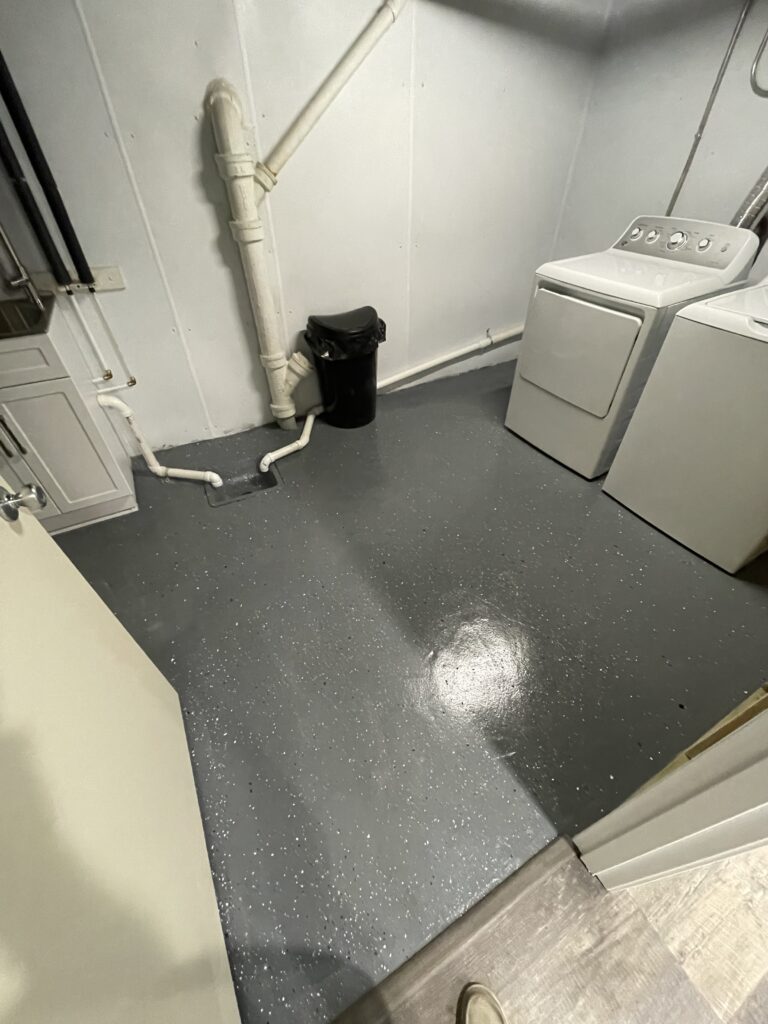
The basement renovation was a complete success, and afforded the home owner an extra space in the home to hang out and enjoy. What projects to you have coming up? Give us a call to go over your ideas today!!

