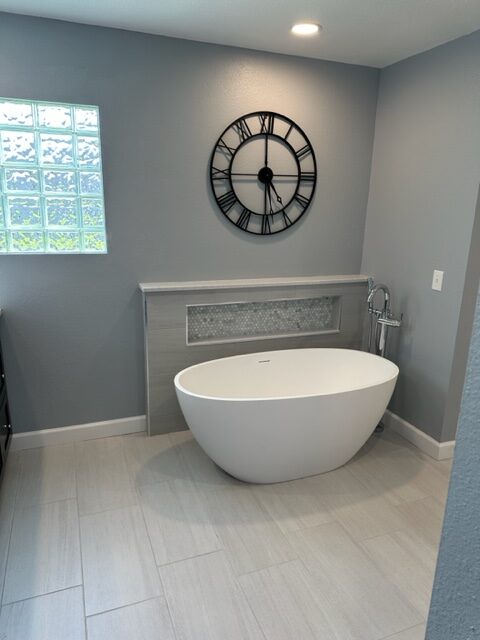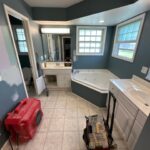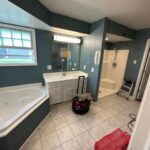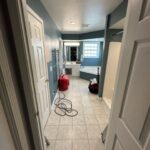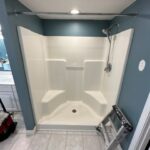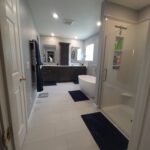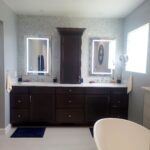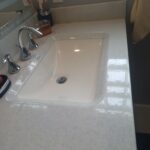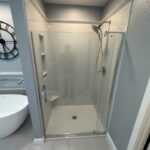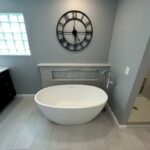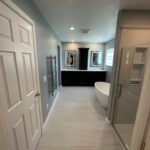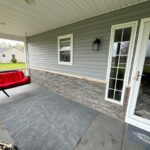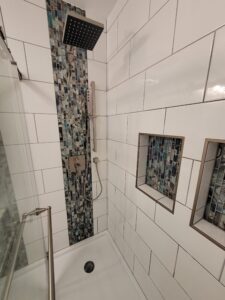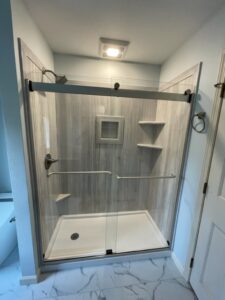A+ Home Improvements is back at it again! While we enjoy a myriad of different project types, custom bathroom renovations remain high on our list. Our next client provided us with the challenge of a full master bathroom renovation. They already had a pretty good idea of the concept they were shooting for, but we just needed to help out with a couple of tweaks. The existing bathroom space provide adequate room to accomplish the desires of our client. To achieve our goals, we deleted one window and replaced the remaining one with a glass block window. This allowed natural light to still permeate the room, while also providing needed privacy. Upon deleting the window, we decided to install a faux stone veneer wainscot at the front porch to add some curb appeal. Let’s see what we started with:
Everything needed to be ripped out! See the large soffits throughout the bathroom space? We deleted these, reinstalled insulation and moved the lighting around to accommodate the new layout. Instead of having 2 split up vanities, we moved the location of the tub to create space for a double vanity. To make room for the new freestanding tub, we shortened the shower and installed an Onyx solid surface shower enclosure. We also installed a matching counter top to pull the look together.
Time to finish it off!
The final results for this bathroom were stunning! Our client wanted a recessed shampoo niche for the tub, so we framed out a wall so we didn’t lose insulation value in the exterior wall. Last part remaining was to button up the siding:
Project complete! Client loved the final results!! What full master bathroom renovation do you have in mind? Give A+ Home Improvements a call to get started today!

