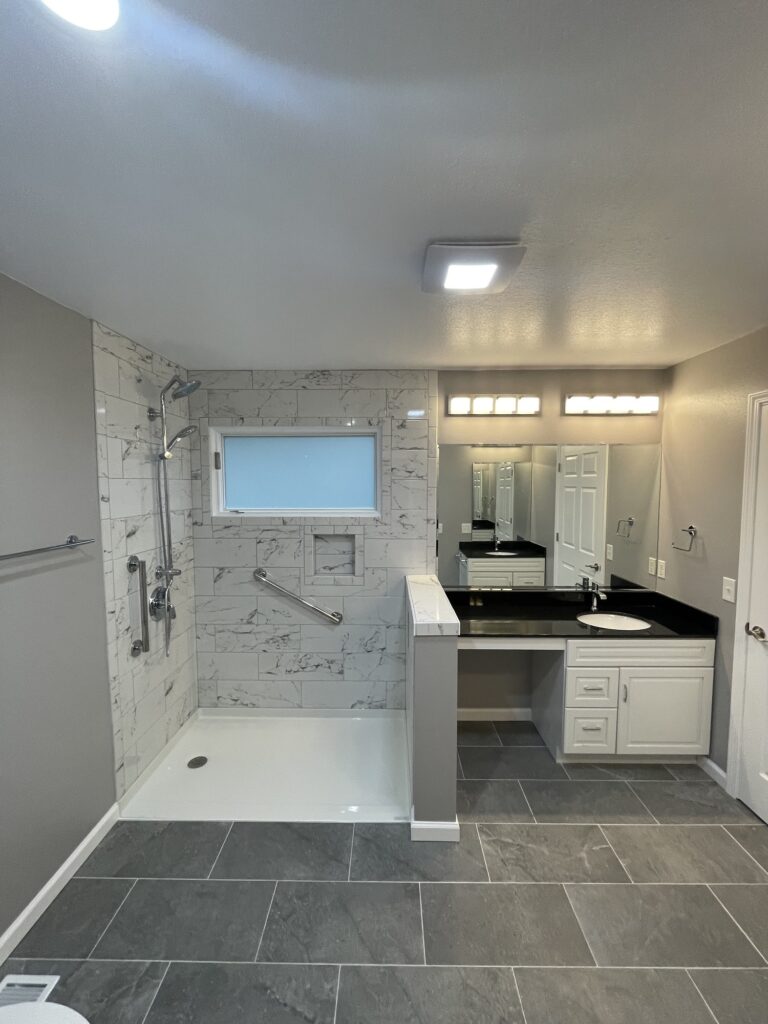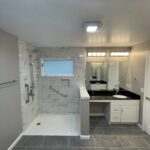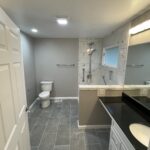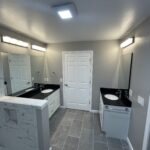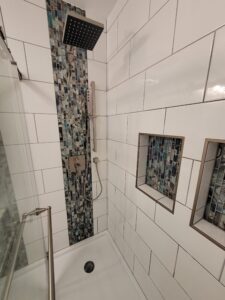Hey guys! Last week we walked you through an amazing kitchen transformation. The gray themed kitchen project turned out perfectly, and this next project was no different. This beautiful gray and white bathroom provided the perfect space to fit our client’s needs.
For this master bathroom transformation, a dazzling new look would not completely check off all of the boxes. Our client’s wanted to not only add a modern look, but also tackle accessibility issues that the old bathroom was presenting. The bathroom had it’s advantages, with a roman tub paired with a smaller standard shower that provided bathing options. The problem, however, was that our client desired to have a wheel chair accessible shower unit in the event that it became necessary. What made this project so unique was the vibrant personalities of the home owners. A standard renovation would not do the trick – we needed to add a touch of elegance to provide an inviting element to the space.
Let’s get started!
To make room for the much needed barrier free shower, we deleted the roman tub to create the needed space. In an effort to keep an open feel to the master bathroom, we framed a small knee wall so we could install a custom glass enclosure that wouldn’t divide the space. Our client selected a beautiful gray-veined tile for the shower surround that paired nicely with the tile flooring. We made sure to create a sitting area at the vanity to allow for easy access in the future as well. The results were spectacular!
Creating adequate space for a turning radius was key, and we were able to provide plenty of room to accommodate that. Our clients were thrilled with the results, and we were honored to be a part of this life changing renovation!
What are you waiting for?!
We would love to help turn your master bathroom into the bathroom of your dreams! Give A+ Home Improvements a call to get your project started today!!

