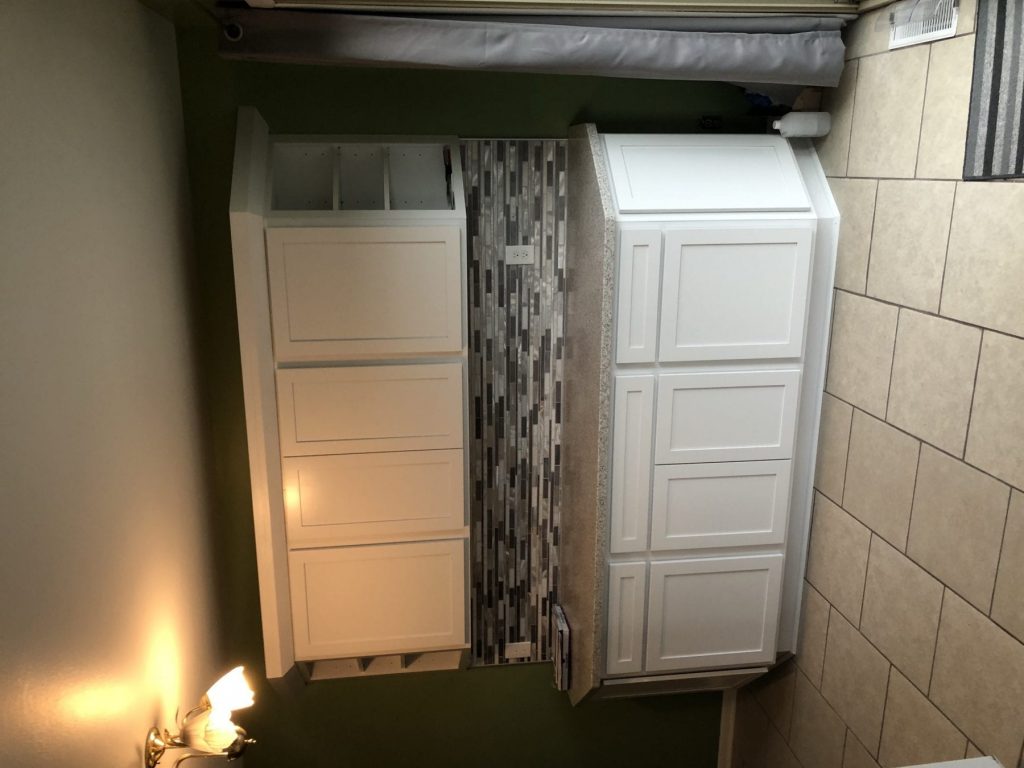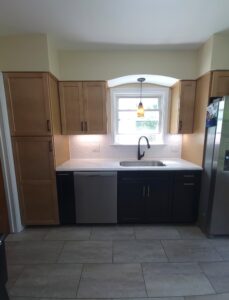



Our client was limited on space. To help maximize cabinet space during her project, we installed a kitchen with a built in hutch. The kitchen area itself had a relatively small foot print, and we tried to make the best of it. The results were awesome! The colors chosen by our client complimented each other beautifully. The pictures kind of tell the story regarding the size of the space. With careful planning, we gave the results wanted without having to open walls to accomplish the feat.
Due to the smaller kitchen size, we decided to incorporate the dining room and install a built in hutch to provide ample storage. What a game changer! The finished result looks like a piece of furniture and acts as a focal point in the dining room. The clean lines compliment the space and provides exactly what the client was looking for. Not all kitchens are the same – give A+ a call to customize your space to fit your needs!


