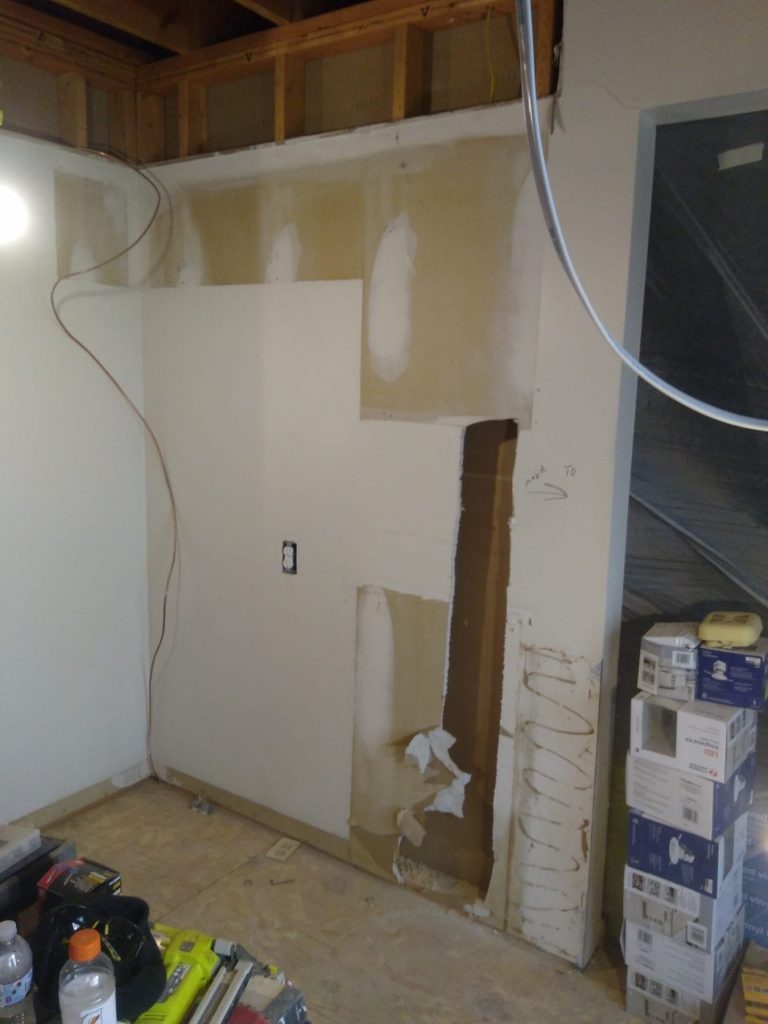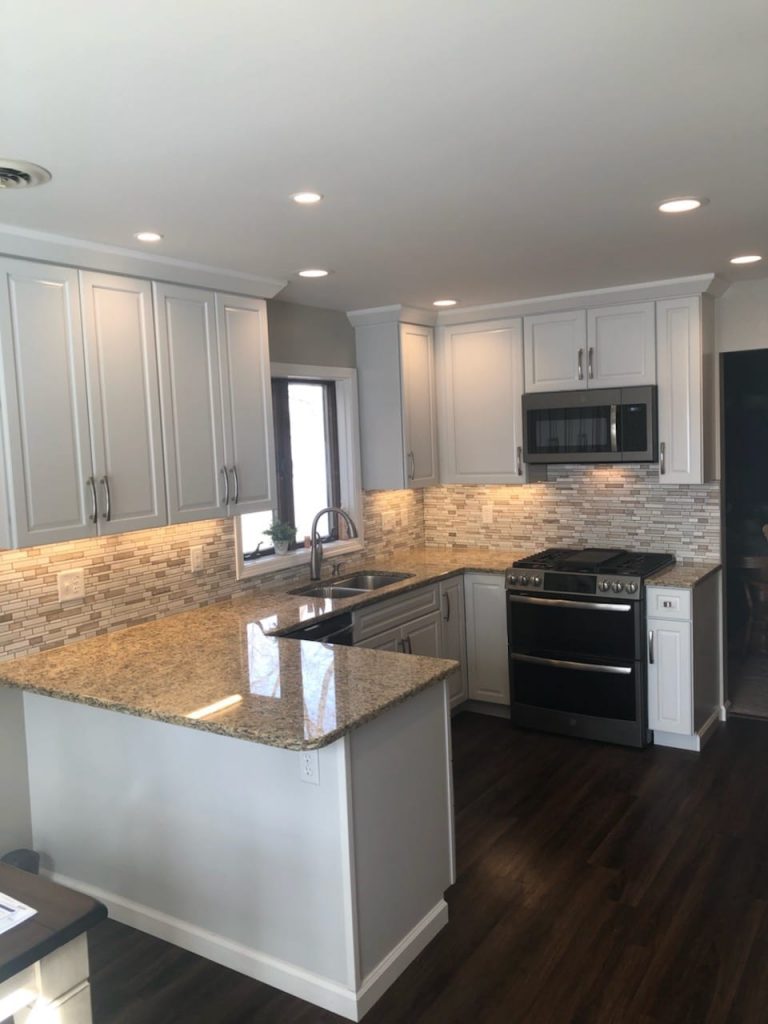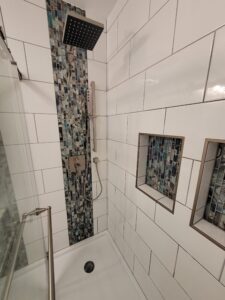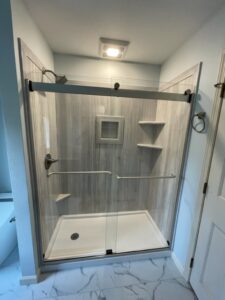








This client’s kitchen was in great need of a makeover! While the kitchen portion was obviously the focal point, our client desired a kitchen with a coffee bar. Something like this doesn’t have to be extravagant and fancy. It simply needs to suit our clients needs. Due to having a soffit and different ceiling levels, the drywall had to be stripped down to the studs. This allowed easy access to run the electrical for the lighting required for this space. It also allowed us to start with a clean slate and install perfectly smooth walls for our client.
Projects such as this can cause a homeowner to come up with other ideas. This project was no different. During the demolition process, the client inquired about installing a pocket door to free up space leading into their mud room. Adding something like this is always easier when the walls are open to begin with. We were able to incorporate the pocket door as well as installing a new patio door leading to the rear yard.
Having the cabinets installed to the ceiling not only provided ample storage, but also gave the kitchen a more elegant feel. The gorgeous counter tops paired perfectly with the tile splash that our client chose. The contrasting look of the dark flooring makes the cabinets pop out at you! And as you can see, tucked over to the far right of the kitchen space, we were able to fit in a small, yet functional, coffee bar. This kitchen renovation was amazing, and our clients have fallen in love with their new space!



