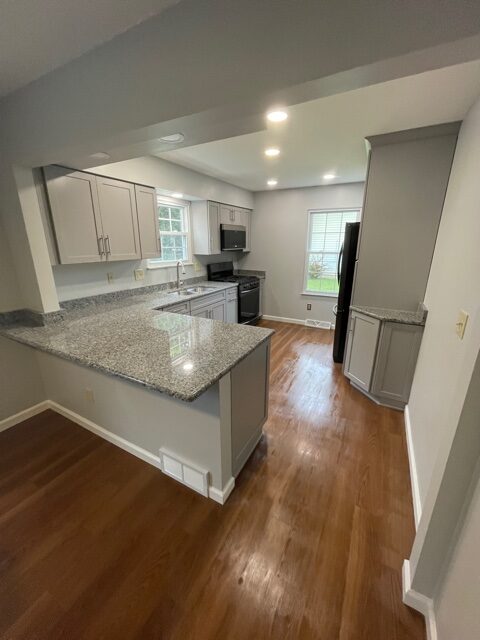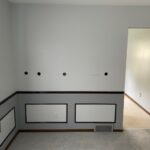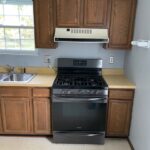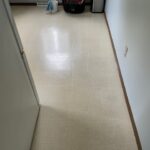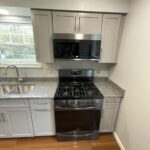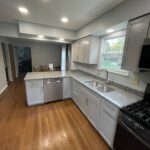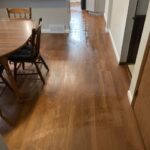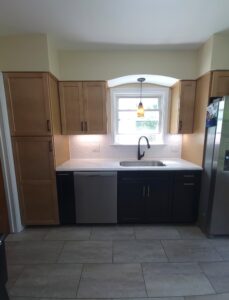A+ Home Improvements is back at it again! Our client’s kitchen served the purpose, but consisted of a small space. All of the necessities were present, but the work zone left much to be desired – they wanted to open a small kitchen. Our client wanted to demo a portion of the wall separating the kitchen from the dining area. Anytime a client decides to remove a wall, we complete our due diligence by drilling holes to expose hidden obstructions. Many soffits and walls contain nothing, but other times they contain a bunch of obstacles. In this instance, the wall contained ductwork that needed to be moved to accommodate the wall deletion. We carefully designed a layout that perfectly met our clients needs, and prepared to deliver on their lifelong kitchen dream! Let’s see what we started with:
See the holes in the wall? These few holes shed light on the ductwork contained within, and allowed us to gameplan around it. The biggest desire for our client was a peninsula with stool seating. To accomplish this, we left a small portion of the wall to use as a chase for the duct. A blank wall existed in the kitchen that we used to create a space for the refrigerator with surrounding storage. The transformation was fantastic!! We also updated the flooring to pull the two rooms together. Take a look:
AWESOME!!! That is what we call a transformation! We relish the challenge of delivering on our client’s dreams, and we want your project to be next. Do you want to open a small kitchen space? Give A+ Home Improvements a call to get your project rolling today!!

