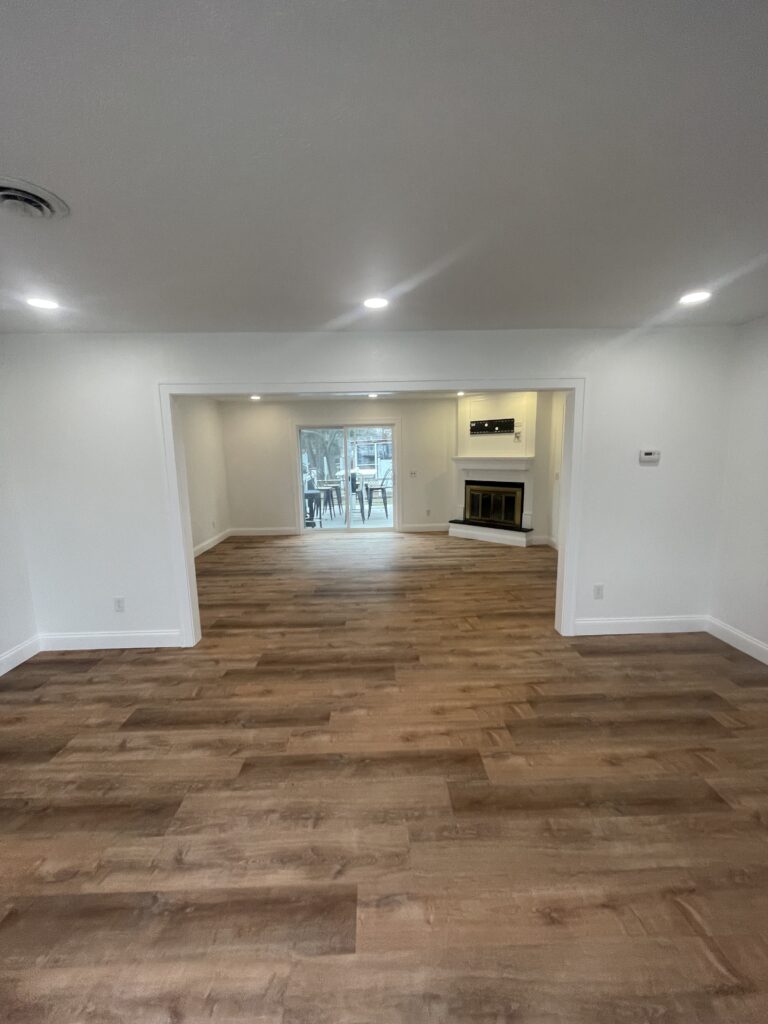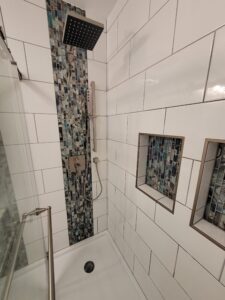A+ back at it again! A client called us to remove a load-bearing wall. A small opening between the front room and the living room already existed, but the size created a cut-up, claustrophobic feeling. After taking measurements and making calculations, we presented out client with some options. To avoid steel fletch beams and added project costs, our client decided to leave a portion of the wall so that LVL beams could be installed to carry the load from a fully finished 2nd floor and attic space. While already enlarging one opening, they also decided to widen the opening to the kitchen as well. This called for rearranging the lighting to fit the new space. Our client chose the new flooring that they wanted installed, and we went to work getting the space ready.
After we completed the framing and wall work, we proceeded to installing the floor. The home owner chose to install LVT (luxury vinyl plank), and they loved the results. Our client’s loved the new open space, and we enjoyed helping with the project.
Proceed with caution!
If you decide to remove a load bearing wall in your home, please do your homework. If a contractor states that they will just throw in a new header, make sure they explain the process. Some spans can not be supported by traditional lumber and framing. Also, it is not just simply putting in a beam. We need to properly transfer the load down as well to prevent failure. Failing to properly prepare equals preparing to fail.
Want to remove a load-bearing wall? A little guidance saves a lot of regret. Not only do we provide the proper guidance, but also the knowledge do it correctly the first time. Give A+ Home Improvements a call to get your project started today!





