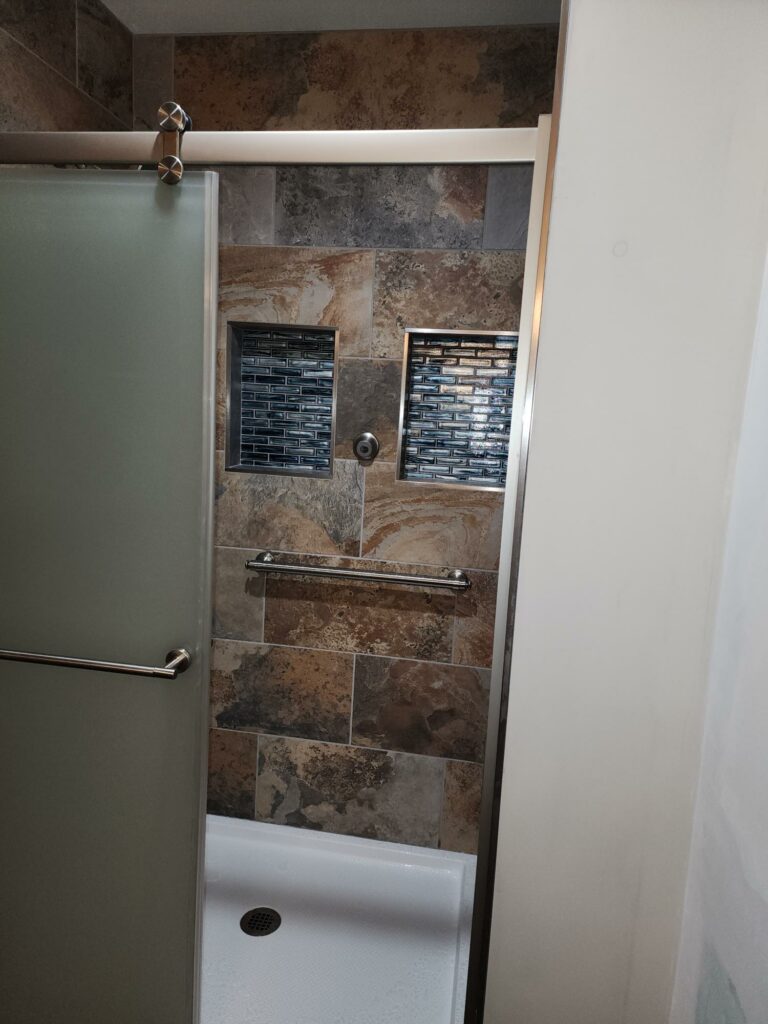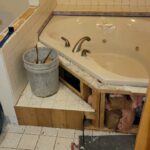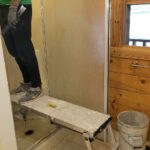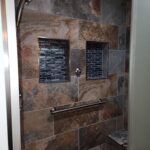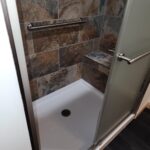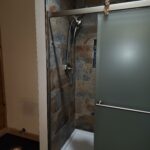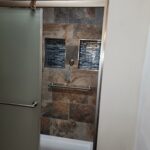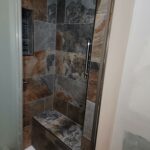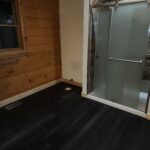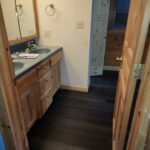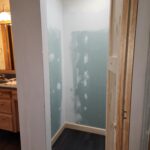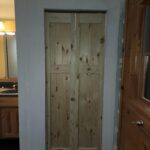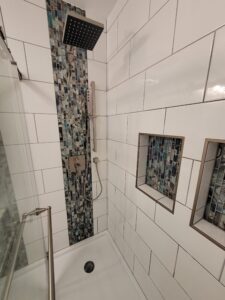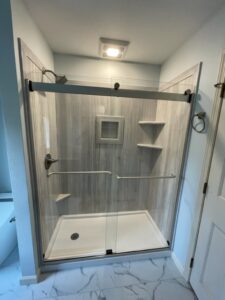Welcome back to another A+ Home Improvements project! This time around, we were tasked with helping a client with a special need. Showers come in all shapes and sizes, with a client’s needs determining the best option. Our client desired to move a family member with mobility issues into the home, so the existing garden tub needed to go. Accessibility issues present numerous problems, and a tile walk in shower remains a great way to solve some of them. We worked together with the home owner to select the perfect products, then scheduled to get the project under way. This is the space that needed to be renovated:
The jetted corner tub literally served no functioning purpose. We removed the unit, along with the tile flooring and other small fiberglass shower enclosure. One obstacle that we needed to overcome was that the home was a log cabin style structure. We framed out the back wall of the shower to not only give us a plumb starting point for our tile walk in shower, but also to provide insulation value so our niches could be installed on the rear wall of the enclosure. We framed a bench with a wall to provide adequate seating as well.
Product selection:
Our client selected earth-tone colors to keep with the natural theme of the home. We paired the new tile walk in shower with a water proof vinyl plank flooring, and installed new fixtures for our client. The old shower enclosure was framed into a linen closet to house the homeowners supplies out of the way. To add the final touch, we installed knotty pine doors to match the existing units throughout the home.
What project do you have coming up?
This bathroom renovation turned out perfectly! What obstacles stand in your way of an accessible bathroom? Give A+ Home Improvements a call to go over your options today!

