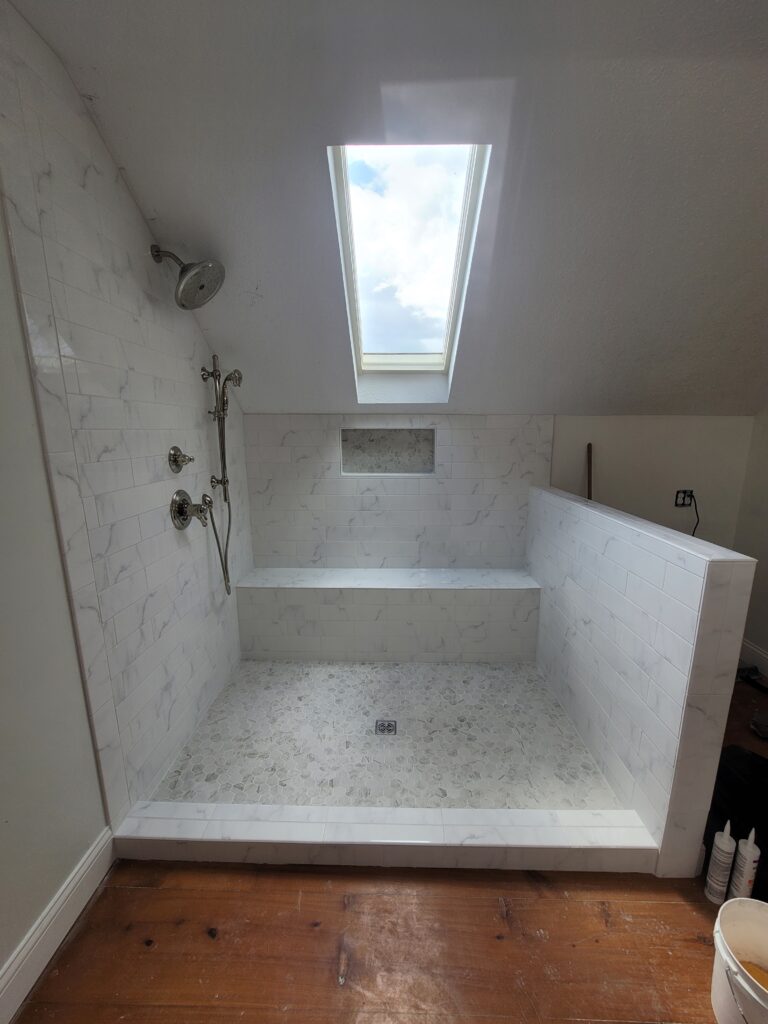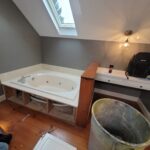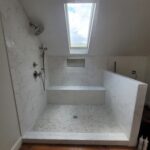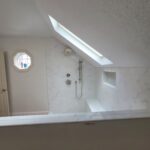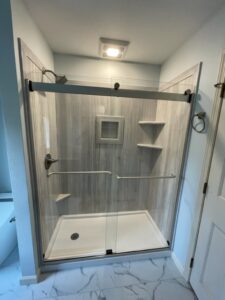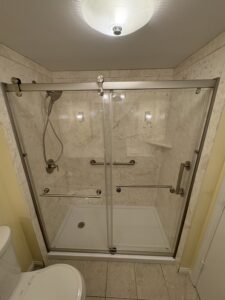A+ Home Improvements tackled another awesome project recently. This time we helped a client renovate a uniquely shaped space in their master bathroom. The bathroom lacked storage space and featured an old jetted tub that needed to go. To accommodate a larger shower space, our client desired to change the tub to a custom tiled shower. The existing toilet room had a shower enclosure that was small and dated, so we deleted the shower and turned it into a functional linen closet space. While we updated the vanities and fixtures as well, the tiled shower remained the focal point of our project. Take a look at what we started with:
We know what you are thinking: with the vaulted ceiling, how are we supposed to change the tub to a custom tiled shower? For starters, we briefed out client on the options available to us. Saving the original wood floors was imperative to our client, so we decided to use the existing tub space. To allow more room with the ceiling height, we reframed the half wall to allow for a deeper shower. We also framed a shower bench along the exterior wall to utilize a space that would otherwise be too short for anything else. The shower fixtures chosen by our client worked perfectly for the new design, and the tile selection was a home run!
The big reveal!:
Talk about a totally different look! We installed a diverter valve with a handheld shower head to not only enjoy while shower, but also to provide easier cleaning for the new enclosure. We loved the opportunity to tackle this challenge, and were excited to go above our client’s expectations. Do you have a tricky space to renovate? Give us a call to go over your project today!

