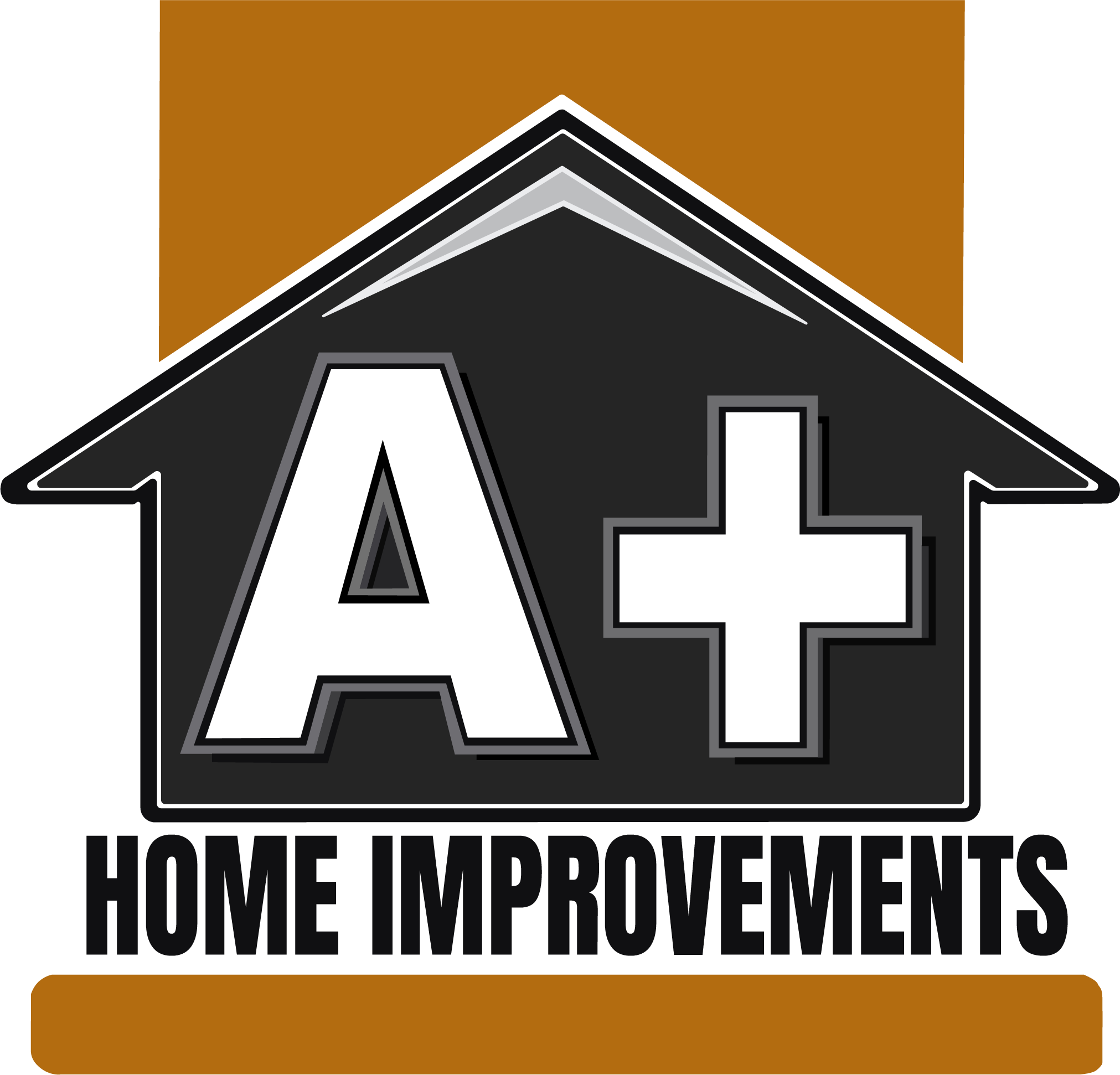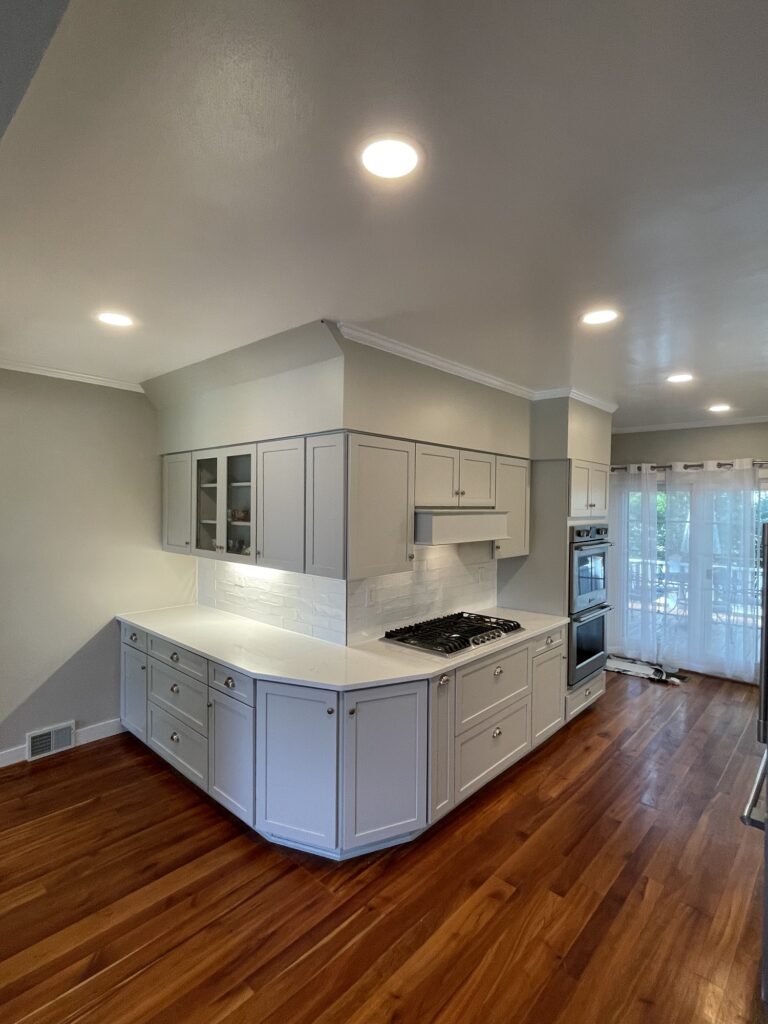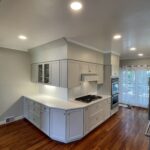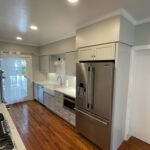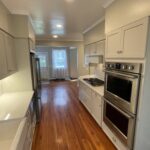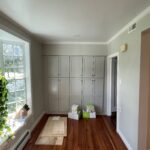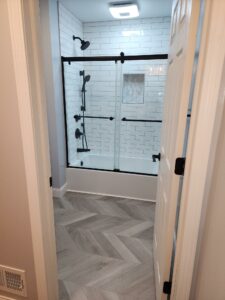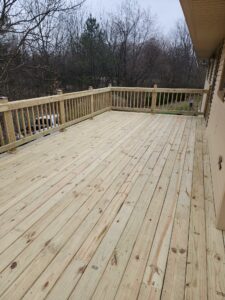Happy New Year!! Over here at A+ Home Improvements, we worked with a client on their custom kitchen renovation. Our client owned a beautiful, large historical home that had incurred multiple changes throughout its lifespan. While the home offered extremely cool characteristics, it wasn’t the most level thing in the world. The existing kitchen space included unused desk space and outdated cabinets and fixtures. One of the biggest obstacles, however, were the out of square walls.
Typically we can provide options to help square up the walls to allow a more straightforward installation, but this wasn’t really an option on this project. The section of the kitchen containing the pantry cabinets had been added at some point in time. Somewhere along the line, the structure settled and caused some uneven walls. To correct the issue, previous home owners had added bracing and support to stop the settling, leaving the unlevel walls in place. Correcting the walls at this point would cause a domino effect to the other additions on the home that were built off of this structure. To accommodate this, we scribed fillers into the wall to allow for a level cabinet installation. Once the products and layout were selected, we ordered the products and got ready for the installation.
The Custom Kitchen Reveal:
What a neat kitchen layout! The new design offered much more cabinet and counter space than the old layout supplied. The existing floors were saved due to their fantastic condition, and they worked well with the kitchen colors. The project was a huge success, and we enjoyed helping our clients with their custom kitchen installation.
What project do you have coming up? Give us a call to go over your project today – we look forward to hearing from you!!
