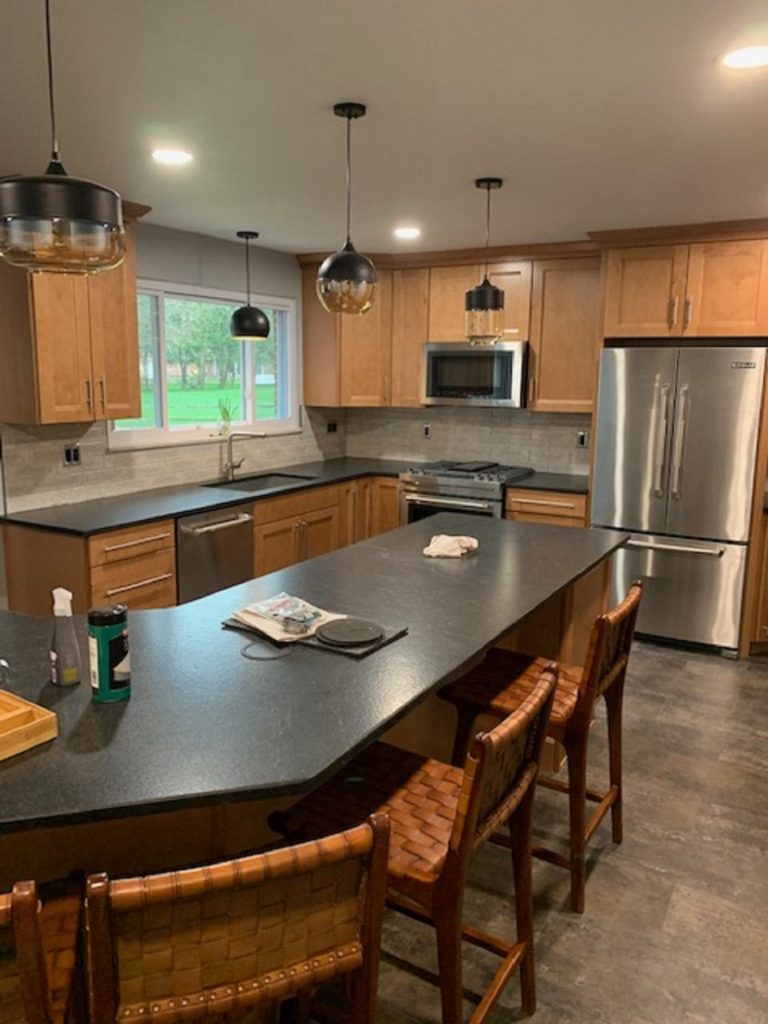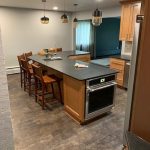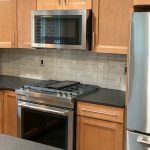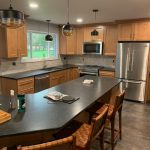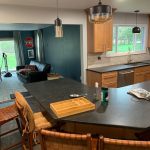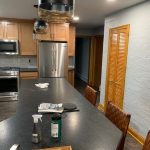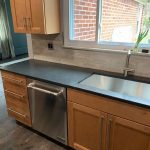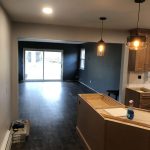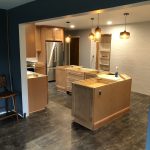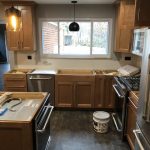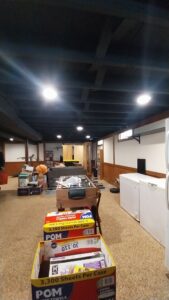Kitchens have become a central location in many homes in our modern day. Not enough space for cooking and family gatherings? Let’s enlarge your kitchen! Our client’s original kitchen already provided a good amount of space. However, the layout made the room feel choppy. A peninsula separated the eating area from the main “eating area.” Also, the bonus room off of the kitchen was only accessible through a small door opening. To create a more usable space, we installed a beam and opened the wall leading to the bonus room. This alone provided a totally different feel, but we were just getting started. Out with the peninsula, in with a spacious island! We shaped the island in a fashion that provided maximum usable space for our client. To help with cooking duties, we installed a built-in oven to compensate when the main range was being used.
Other facets of this project included deleting the old soffits and replacing the window over the sink. With the soffit and peninsula gone, the whole look of the kitchen changed dramatically. The vinyl plank flooring paired perfectly with the cabinets, and the back splash provided the perfect accent for the new space. The lighting fixtures that our client chose definitely added the finishing touches. We thoroughly enjoyed this project, and were ecstatic that our client loved the results!
Whether you want to enlarge a kitchen, or simply want to update the existing layout, we are here for you. Give A+ Home Improvements a call to get your project started today!!

