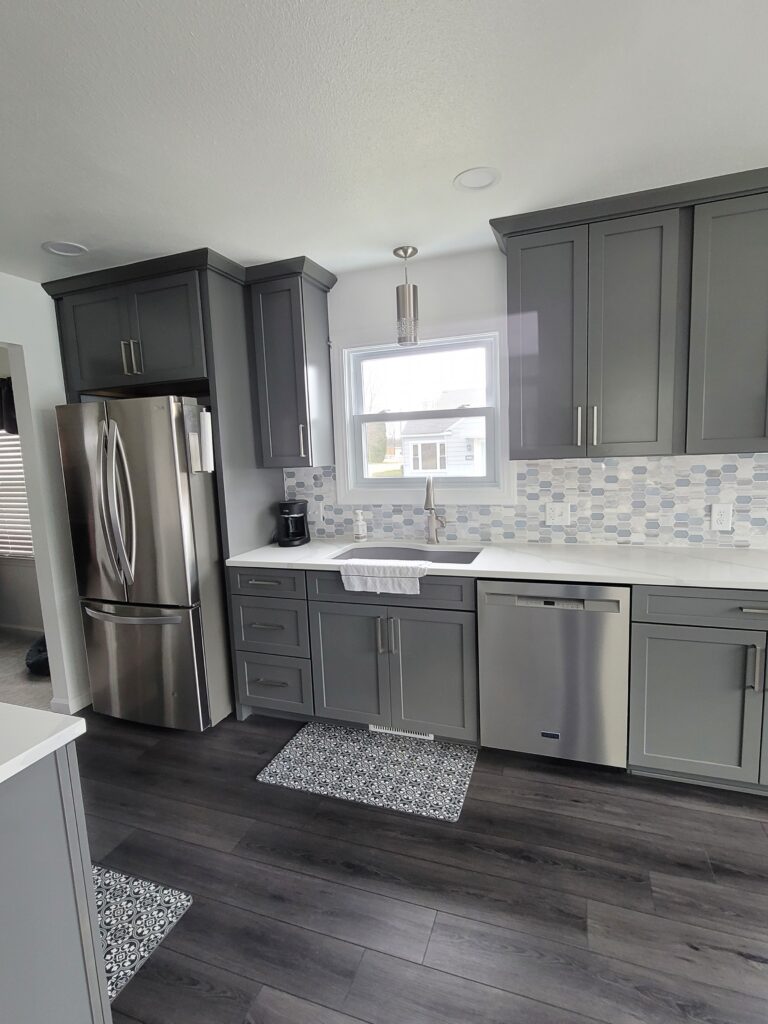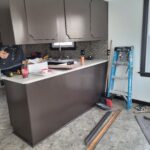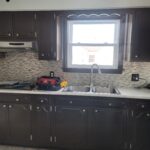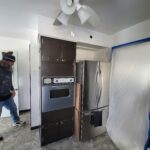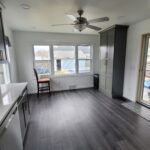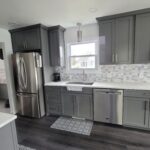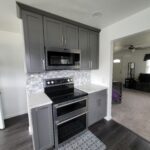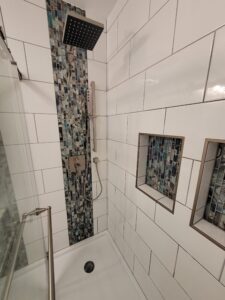Hey guys!! We hope you have been enjoying the season. We at A+ Home Improvements continue to tackle projects for our loyal clients, and this next one was no different. While we have since completed a number of projects for these homeowners, the first one up was the kitchen. Take a look at the original pictures of the kitchen below. The kitchen was in no way a disaster because the client had completed minor updates to make it work. However, they desperately wanted to bring it up to their own personal standards. Enough of the small changes – it was time to completely renovate this kitchen! Our client already decided that they wanted a gray and white kitchen, so we went to work on product selection to bring it all together. Here is the space we were dealing with:
Let’s begin!
The main goal for our client turned out to be opening the kitchen up. The space containing the kitchen and attached dining room provided ample square footage, but the peninsula divided the rooms. This created a closed off, scrunched feeling that needed to be remedied. The busy pattern on the floor also needed to be replaced to compliment the new design. Once we finalized everything, we got to work on their dream kitchen:
What a difference!! Our client’s selections made it easy to pull this off. The colors and tones worked perfectly together, and the deleted peninsula allow natural sunlight to permeate throughout the room. Once the lighting was updated and the new vinyl plank floor was installed, our client’s had the kitchen they had been longing for.
Are you ready to renovate your kitchen? What is your style? Do you desire your own gray and white kitchen, or would you like a different look altogether? These are questions that we at A+ Home Improvements would love to help with. Give us a call to get your project started today!!

