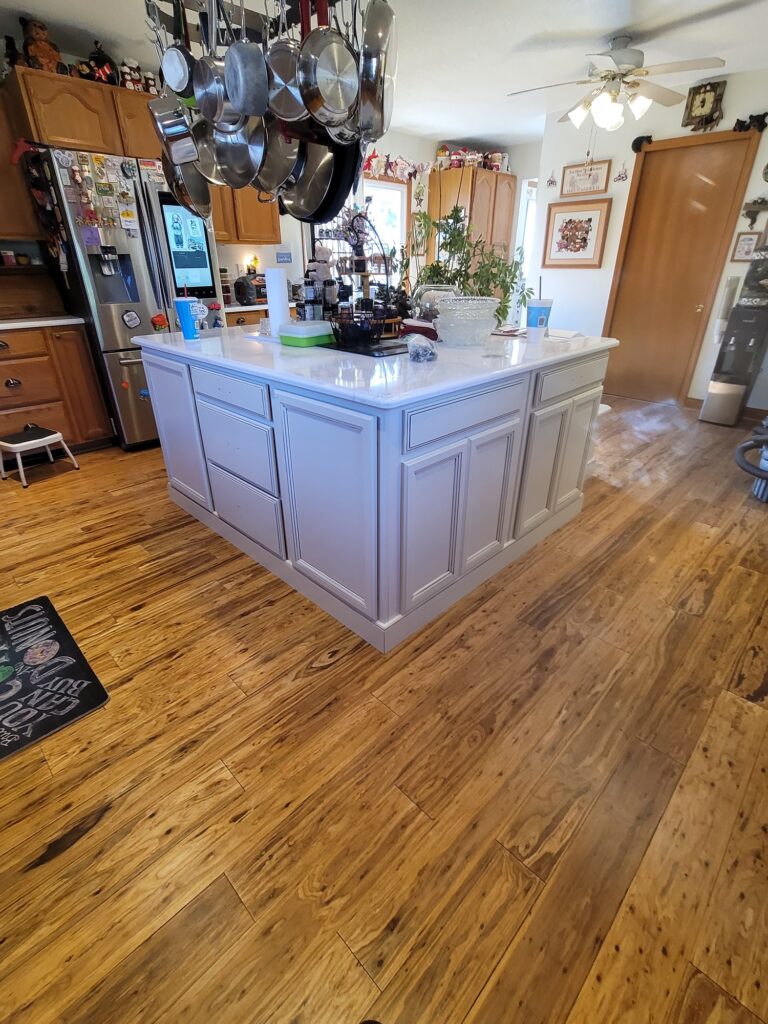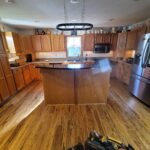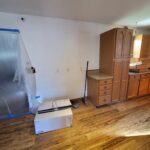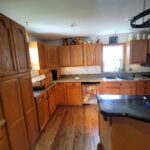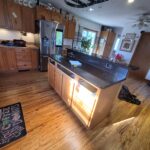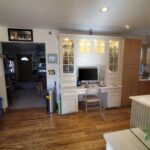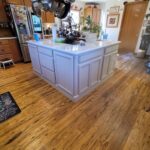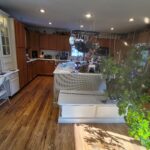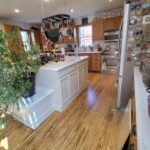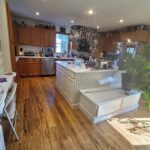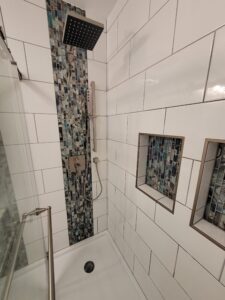Here we go again! Your kitchen presents an opportunity to express your style and flair. The layout of your kitchen often determines what applications will work, but you can typically achieve your look with a little creativity. Keep in mind that a total reconfiguration is not always needed. Sometimes you just need to change the layout to create a new space. Our client enjoyed the general layout of their kitchen, but wanted to add an island to the kitchen.
The island needed to be upgraded to something larger, and they desired a desk area to go with it. To avoid trying to match their existing cabinets, we opted for contrasting cabinets. The big sticking point for them was a larger island with bench seating. We met with them and our designer and went to work creating the perfect layout. A large void next to the panty provided the perfect spot for the desk.
While the island already existed, it didn’t suit our client’s needs. You can see the large wasted space on the left of the pantry area. Our client opted to install matching desk and island cabinets to give some symmetry to the space. Once demo was completed, we went to work putting the kitchen back together.
Mission accomplished!
The new island definitely met our client’s needs much better than the old one. We added lighting at the glass upper desk cabinets to provide a pop of color as well. Even better, we were able to complete the install without having to alter our client’s floor. To finish off the project, we installed new quartz countertops that added the perfect touch. Our client’s loved the new space, and we were excited to have the opportunity to help with the project.
What’s next on your to do list?
What projects to you want to tackle? Do you want to add an island to the kitchen? Want to install a backsplash to add some color to your space? Give A+ Home Improvements a call to get your project started today!

