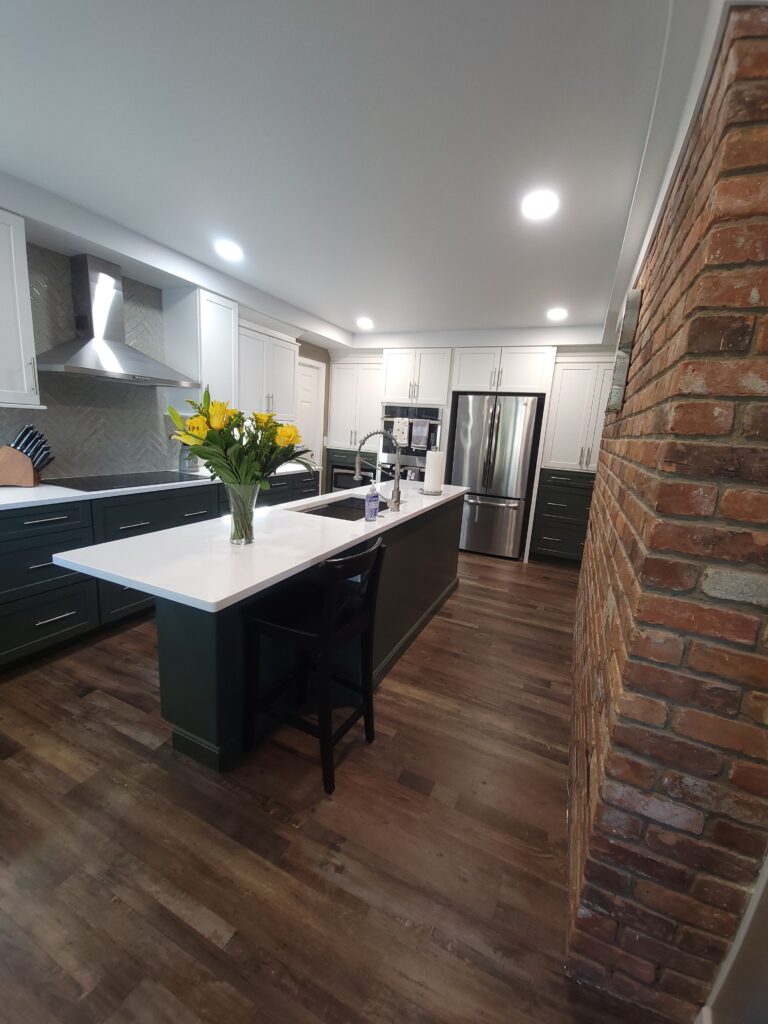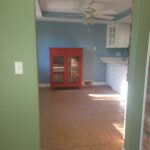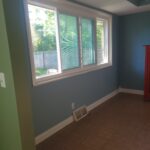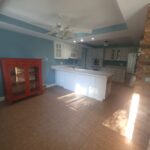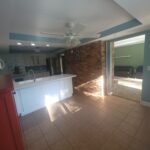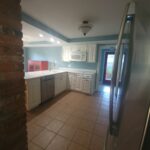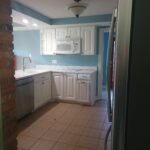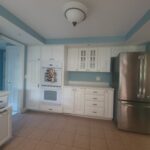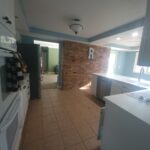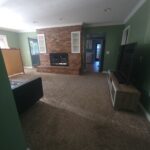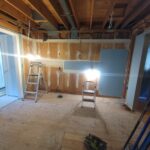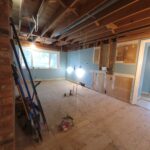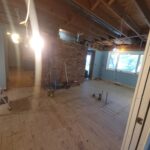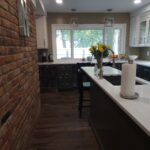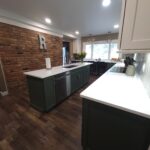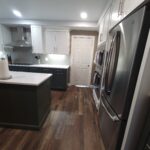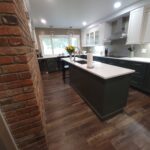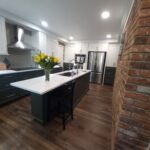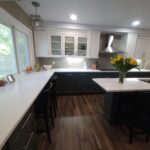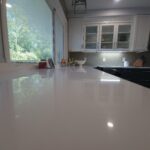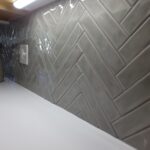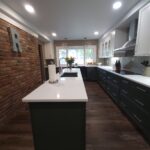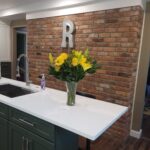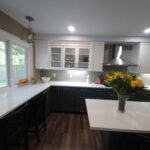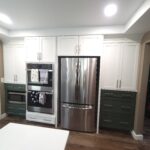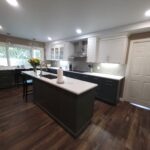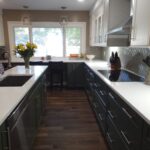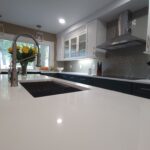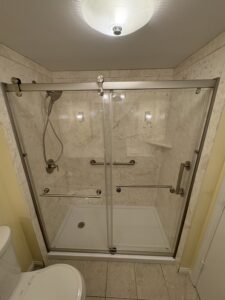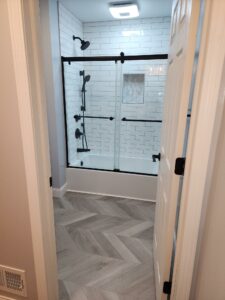Welcome back to another A+ Home Improvements’ project! We keep trucking along, and our next project entails working with a repeat client. Over the years, we have installed new flooring, renovated part of the basement and completely overhauled two bathrooms in their home. Next up, they decided to renovate their kitchen. While we thoroughly enjoyed working on the first projects, this next one provided an opportunity to truly show off our skills. Our client desired a green and white kitchen, so we put together a design that hit the spot. The existing kitchen space was divided by soffits and a peninsula. Opening the space and creating positive traffic flow represented our clients major goal. Let’s take a look at what we started with:
Our client had a big kitchen area, but it was vastly underutilized. We deleted the peninsula to create an open feel, and deleted portions of the soffit to streamline the look. Even without finished fixtures, the space began to take on a new feel quickly:
Putting it all back together!
In addition to the kitchen, our client desired to replace the flooring on the main level of the home at the same time. Our client loved the flooring that we installed years ago so much that they decided to use the same style again. With a busy household, this vinyl plank flooring offered a surface that could handle the grind. To put the window space to better use, we installed a counter top and cabinets to create a sitting area with a beverage station. We also replaced the stagnant peninsula with a beautiful island to be the focal point of the new space. The final touches included a gorgeous tile backsplash and quartz tops that pulled the whole look together:
Fantastic!! This green and white kitchen checked all of the boxes for our client! The colors paired perfectly and the new layout matched the homeowner’s lifestyle. Give A+ Home Improvements a call to go over your next project!!

