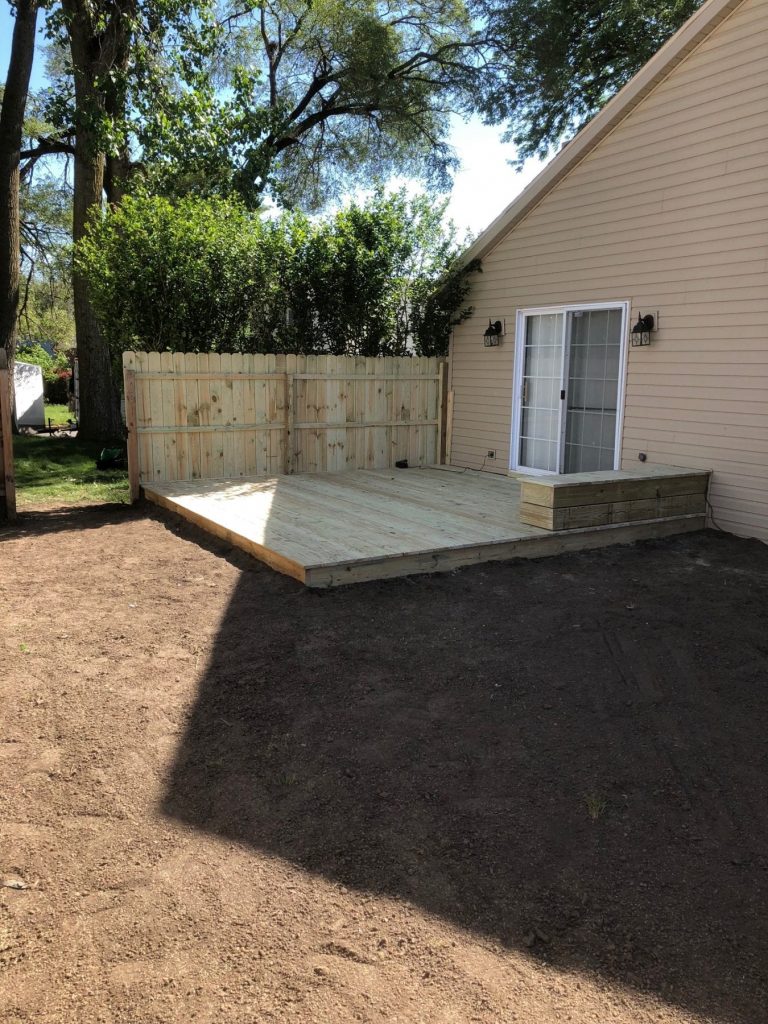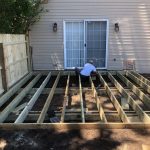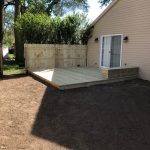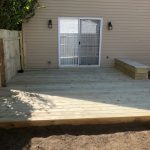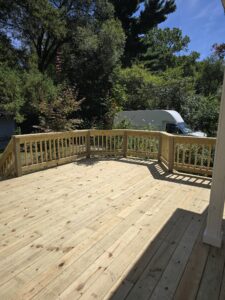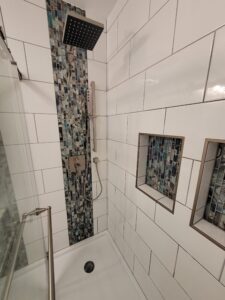When it comes to modifying the exterior of your home, you are often bound by the existing set up. In this case, our client wanted us to install a deck at their rear entry. As you can see from the pictures, setting the beams and the framing was going to require us to do some digging. We opted to install beams fabricated with ground contact rated lumber to create this ground level deck. Depending on your local building code, you can also opt for installing rim beams which typically require less digging, but often require wide joists to cover the span. Removing the inadequate original structure was the first course of action, so we got our shovels out and went to work!
After we removed the original structure, we started laying out the new ground level deck. The size didn’t change much, but our client wanted to add a bench for additional seating.
After finishing the installation of the deck, we proceeded to grade the back yard to allow the proper fall away from the home. We also installed a small section of privacy fencing to finish off the new deck. While not a huge space, the deck added a cozy spot for our client to entertain for years to come.
Are you looking to modify your back yard? A+ Home Improvements is here to help! Give us a call to get your project started today!!

